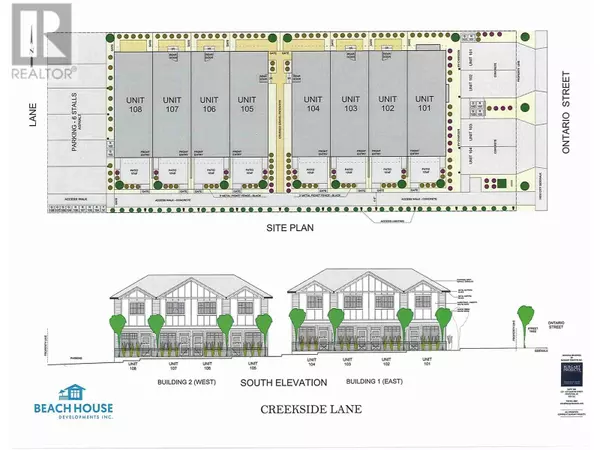2 Beds
2 Baths
980 SqFt
2 Beds
2 Baths
980 SqFt
Key Details
Property Type Townhouse
Sub Type Townhouse
Listing Status Active
Purchase Type For Sale
Square Footage 980 sqft
Price per Sqft $520
Subdivision Main North
MLS® Listing ID 10323892
Style Contemporary
Bedrooms 2
Condo Fees $245/mo
Originating Board Association of Interior REALTORS®
Year Built 2024
Property Description
Location
Province BC
Zoning Residential
Rooms
Extra Room 1 Second level 6' x 5' 4pc Bathroom
Extra Room 2 Second level 6' x 5' 3pc Ensuite bath
Extra Room 3 Second level 10'6'' x 9'4'' Bedroom
Extra Room 4 Second level 12'4'' x 9'4'' Primary Bedroom
Extra Room 5 Main level 8'2'' x 3'1'' Storage
Extra Room 6 Main level 11' x 8'1'' Dining room
Interior
Heating , Forced air, Heat Pump
Cooling Central air conditioning
Exterior
Parking Features No
Community Features Pets Allowed, Rentals Allowed
View Y/N No
Roof Type Unknown
Total Parking Spaces 1
Private Pool No
Building
Story 2
Sewer Municipal sewage system
Architectural Style Contemporary
Others
Ownership Strata
"My job is to find and attract mastery-based agents to the office, protect the culture, and make sure everyone is happy! "





