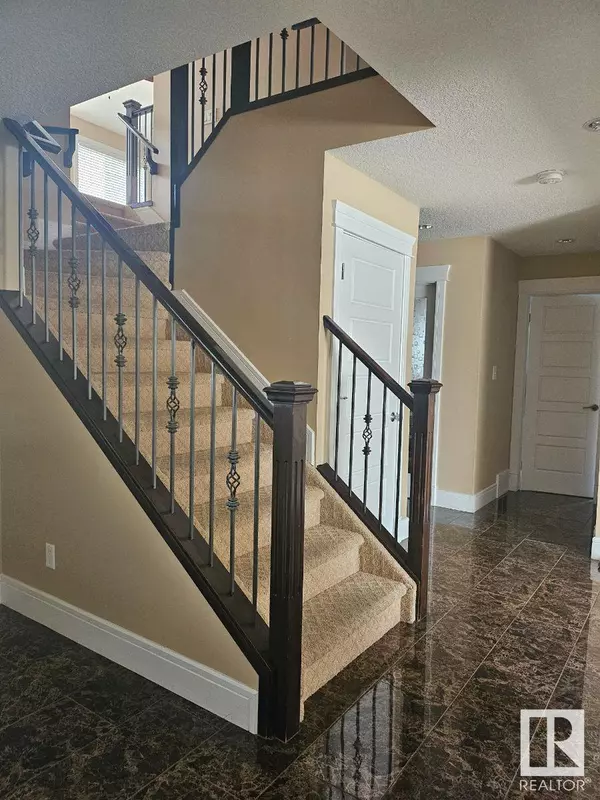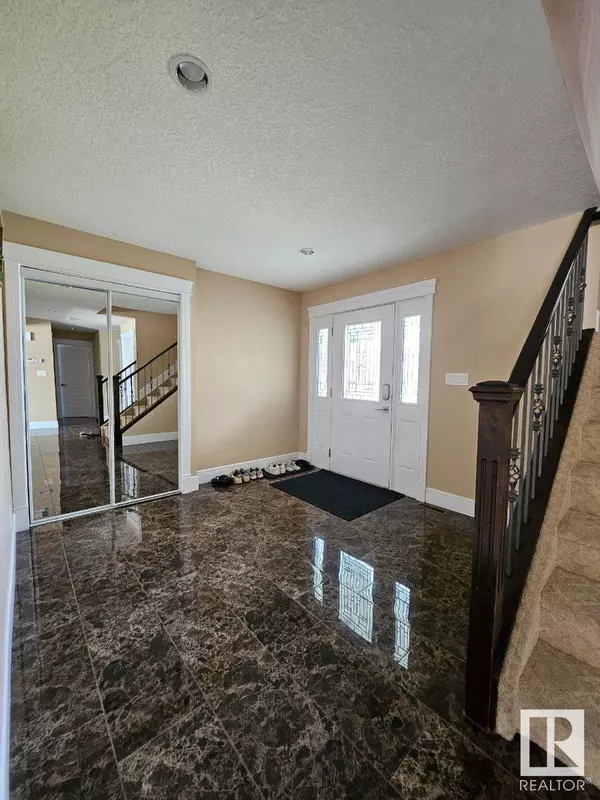4 Beds
3 Baths
2,547 SqFt
4 Beds
3 Baths
2,547 SqFt
Key Details
Property Type Single Family Home
Sub Type Freehold
Listing Status Active
Purchase Type For Sale
Square Footage 2,547 sqft
Price per Sqft $255
Subdivision Eaglemont Heights
MLS® Listing ID E4405737
Bedrooms 4
Half Baths 1
Originating Board REALTORS® Association of Edmonton
Year Built 2012
Lot Size 5,600 Sqft
Acres 5600.032
Property Description
Location
Province AB
Rooms
Extra Room 1 Main level Measurements not available Living room
Extra Room 2 Main level Measurements not available Dining room
Extra Room 3 Main level Measurements not available Kitchen
Extra Room 4 Main level Measurements not available Office
Extra Room 5 Upper Level Measurements not available Family room
Extra Room 6 Upper Level Measurements not available Primary Bedroom
Interior
Heating Forced air
Cooling Central air conditioning
Fireplaces Type Insert
Exterior
Parking Features Yes
View Y/N No
Total Parking Spaces 6
Private Pool No
Building
Story 2
Others
Ownership Freehold
"My job is to find and attract mastery-based agents to the office, protect the culture, and make sure everyone is happy! "







