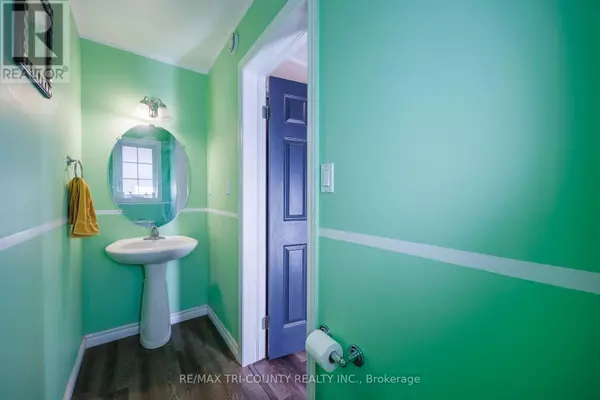3 Beds
3 Baths
3 Beds
3 Baths
Key Details
Property Type Single Family Home
Sub Type Freehold
Listing Status Active
Purchase Type For Sale
Subdivision Se
MLS® Listing ID X9310127
Bedrooms 3
Half Baths 1
Originating Board London and St. Thomas Association of REALTORS®
Property Description
Location
Province ON
Rooms
Extra Room 1 Second level 4.29 m X 3.58 m Primary Bedroom
Extra Room 2 Second level 3 m X 3.45 m Bedroom 2
Extra Room 3 Second level 3.35 m X 3 m Bedroom 3
Extra Room 4 Second level 0.61 m X 0.91 m Laundry room
Extra Room 5 Basement 8.35 m X 6 m Family room
Extra Room 6 Basement 2.16 m X 2.11 m Other
Interior
Heating Forced air
Cooling Central air conditioning
Exterior
Parking Features Yes
View Y/N No
Total Parking Spaces 3
Private Pool No
Building
Lot Description Landscaped
Story 2
Sewer Sanitary sewer
Others
Ownership Freehold
"My job is to find and attract mastery-based agents to the office, protect the culture, and make sure everyone is happy! "







