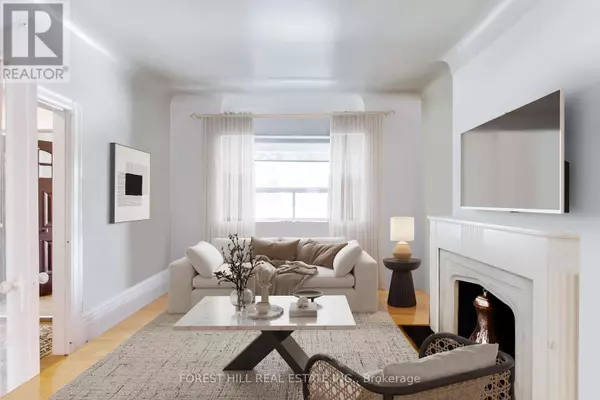5 Beds
2 Baths
1,999 SqFt
5 Beds
2 Baths
1,999 SqFt
Key Details
Property Type Single Family Home
Sub Type Freehold
Listing Status Active
Purchase Type For Sale
Square Footage 1,999 sqft
Price per Sqft $729
Subdivision Roncesvalles
MLS® Listing ID W9306853
Bedrooms 5
Originating Board Toronto Regional Real Estate Board
Property Description
Location
Province ON
Rooms
Extra Room 1 Second level 3.69 m X 2.78 m Primary Bedroom
Extra Room 2 Second level 3.6 m X 3.38 m Bedroom 2
Extra Room 3 Second level 3.29 m X 3.57 m Bedroom 3
Extra Room 4 Second level 2.23 m X 2.56 m Bedroom 4
Extra Room 5 Third level 5.85 m X 17.04 m Bedroom 5
Extra Room 6 Main level 3.69 m X 3.74 m Living room
Interior
Heating Radiant heat
Flooring Hardwood, Ceramic
Fireplaces Number 1
Exterior
Parking Features Yes
Fence Fenced yard
View Y/N No
Total Parking Spaces 2
Private Pool No
Building
Story 2.5
Sewer Sanitary sewer
Others
Ownership Freehold
"My job is to find and attract mastery-based agents to the office, protect the culture, and make sure everyone is happy! "







