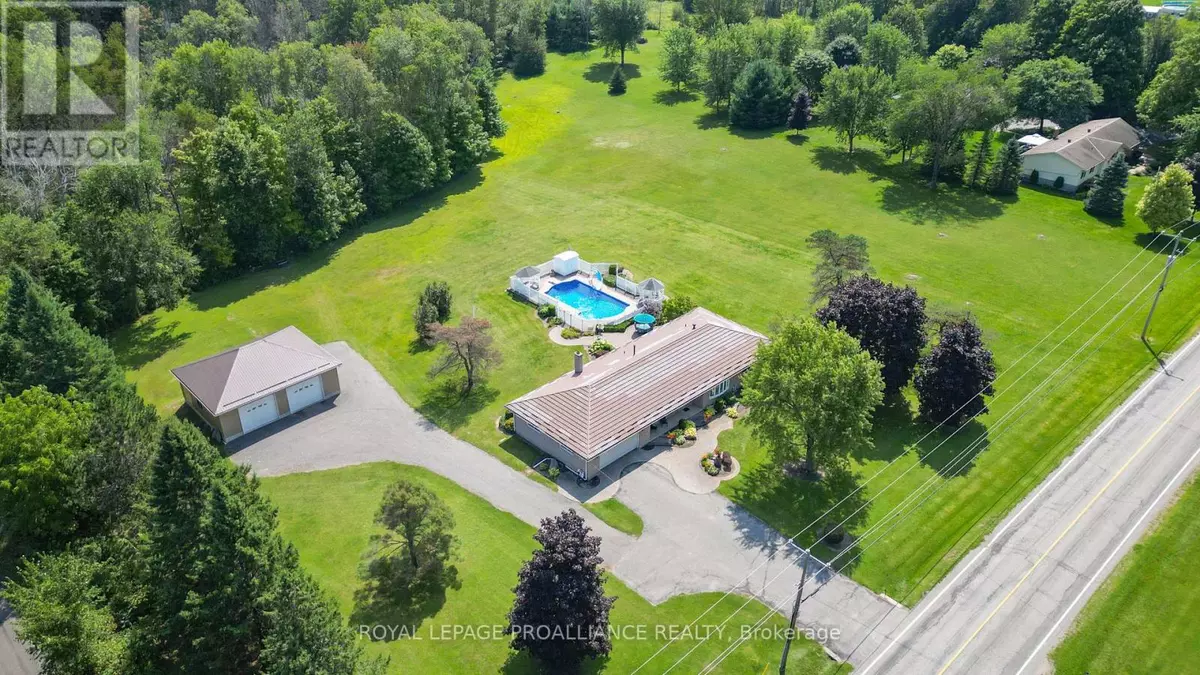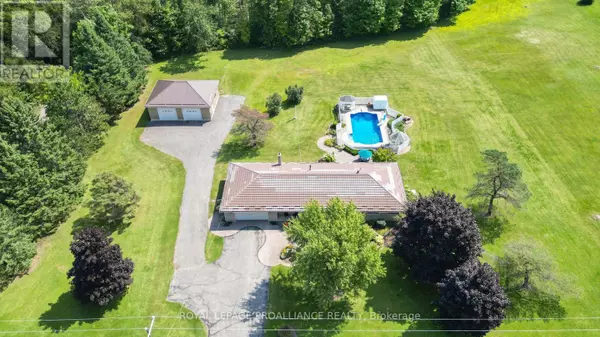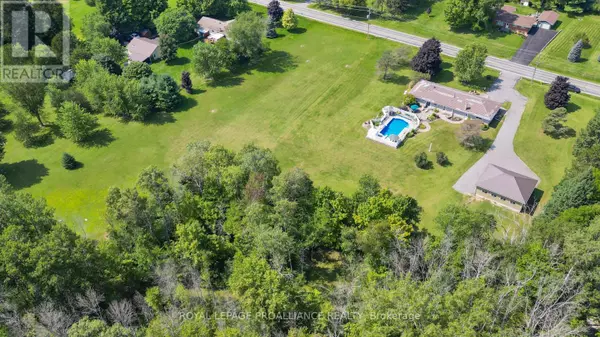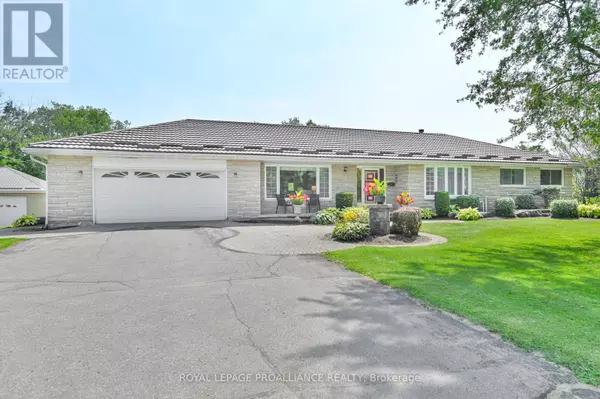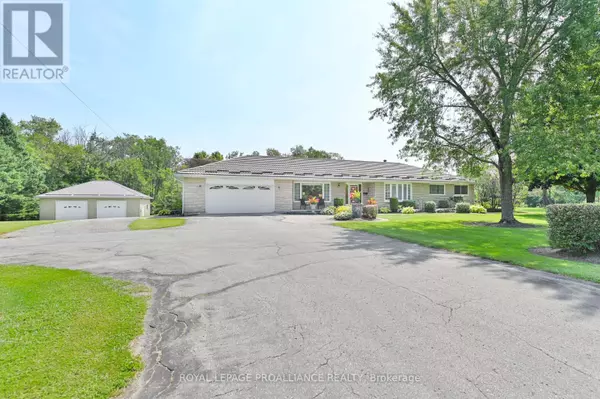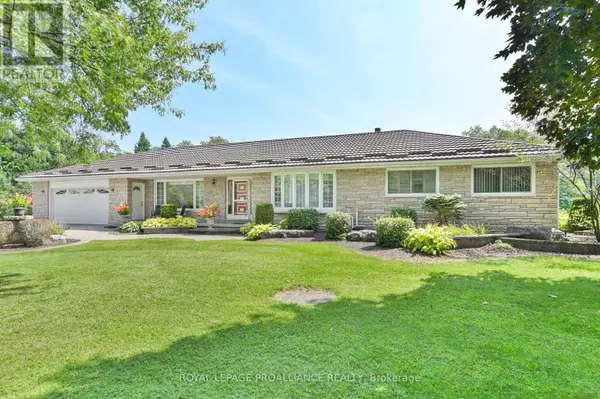3 Beds
2 Baths
1,999 SqFt
3 Beds
2 Baths
1,999 SqFt
Key Details
Property Type Single Family Home
Sub Type Freehold
Listing Status Active
Purchase Type For Sale
Square Footage 1,999 sqft
Price per Sqft $450
MLS® Listing ID X9306063
Style Bungalow
Bedrooms 3
Half Baths 1
Originating Board Central Lakes Association of REALTORS®
Property Description
Location
Province ON
Rooms
Extra Room 1 Main level 3.59 m X 2.75 m Kitchen
Extra Room 2 Main level 2.55 m X 3.04 m Mud room
Extra Room 3 Main level 5.74 m X 4.28 m Living room
Extra Room 4 Main level 3.59 m X 2.25 m Dining room
Extra Room 5 Main level 8.3 m X 4.54 m Family room
Extra Room 6 Main level 1.48 m X 1.19 m Bathroom
Interior
Heating Forced air
Cooling Central air conditioning
Fireplaces Number 2
Exterior
Parking Features Yes
Community Features School Bus
View Y/N No
Total Parking Spaces 24
Private Pool Yes
Building
Lot Description Landscaped
Story 1
Sewer Septic System
Architectural Style Bungalow
Others
Ownership Freehold
"My job is to find and attract mastery-based agents to the office, protect the culture, and make sure everyone is happy! "

