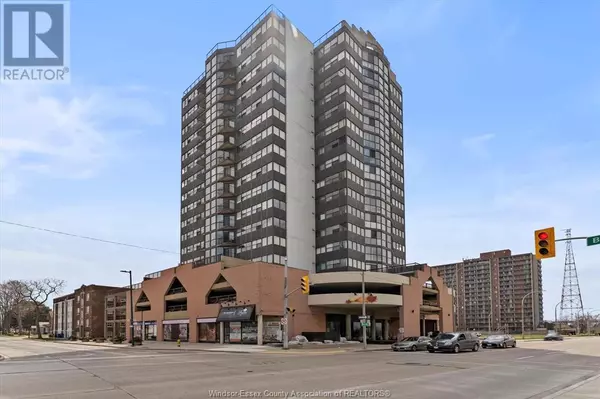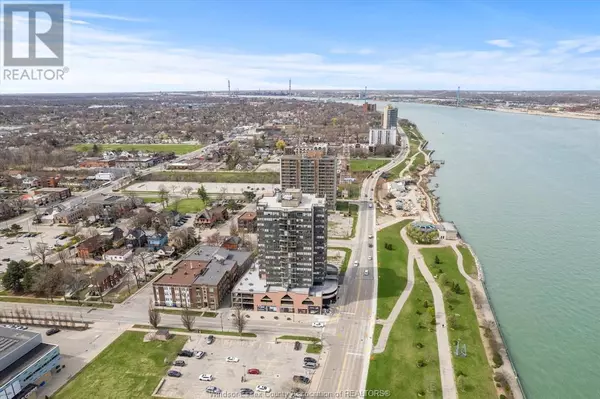
2 Beds
2 Baths
940 SqFt
2 Beds
2 Baths
940 SqFt
Key Details
Property Type Condo
Sub Type Condominium/Strata
Listing Status Active
Purchase Type For Sale
Square Footage 940 sqft
Price per Sqft $477
MLS® Listing ID 24020438
Bedrooms 2
Condo Fees $558/mo
Originating Board Windsor-Essex County Association of REALTORS®
Year Built 1992
Property Description
Location
Province ON
Rooms
Extra Room 1 Main level 5'5\"\" x 5'6\"\" 2pc Bathroom
Extra Room 2 Main level 4'10\"\" x 8'1\"\" 4pc Bathroom
Extra Room 3 Main level 15'2\"\" x 9'11\"\" Bedroom
Extra Room 4 Main level 18'6\"\" x 13'8\"\" Primary Bedroom
Extra Room 5 Main level 6'8\"\" x 11'11\"\" Dining room
Extra Room 6 Main level 10'6\"\" x 7'9\"\" Kitchen
Interior
Heating Furnace,
Cooling Central air conditioning
Flooring Ceramic/Porcelain, Cushion/Lino/Vinyl
Exterior
Parking Features No
View Y/N Yes
View Waterfront - North
Private Pool No
Building
Lot Description Landscaped
Others
Ownership Condominium/Strata

"My job is to find and attract mastery-based agents to the office, protect the culture, and make sure everyone is happy! "







