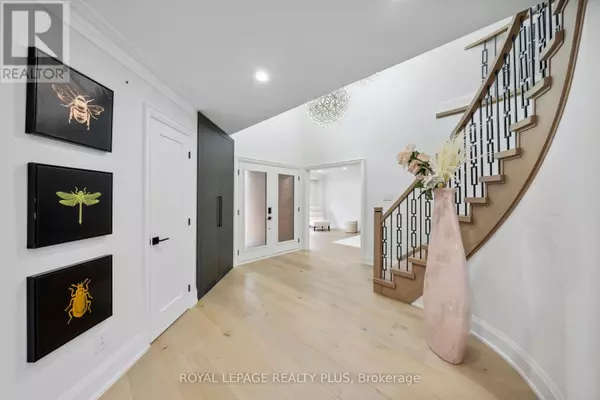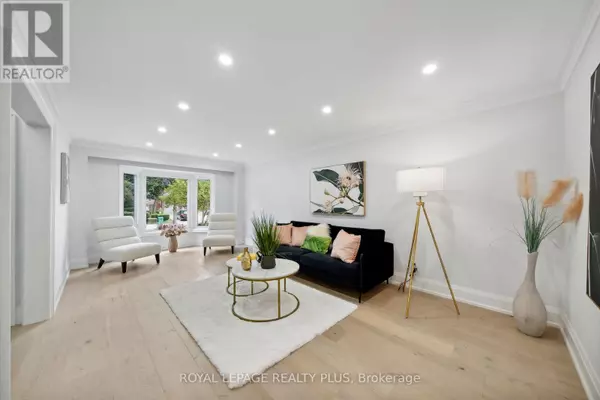
5 Beds
4 Baths
2,999 SqFt
5 Beds
4 Baths
2,999 SqFt
Key Details
Property Type Single Family Home
Sub Type Freehold
Listing Status Active
Purchase Type For Sale
Square Footage 2,999 sqft
Price per Sqft $832
Subdivision Rathwood
MLS® Listing ID W9294589
Bedrooms 5
Half Baths 1
Originating Board Toronto Regional Real Estate Board
Property Description
Location
Province ON
Rooms
Extra Room 1 Second level 7 m X 3.63 m Primary Bedroom
Extra Room 2 Second level 3.32 m X 3.65 m Bedroom 2
Extra Room 3 Second level 3.63 m X 3.1 m Bedroom 3
Extra Room 4 Second level 4.12 m X 3.1 m Bedroom 4
Extra Room 5 Lower level 4.2 m X 3.8 m Bedroom 5
Extra Room 6 Lower level 2.85 m X 20.2 m Laundry room
Interior
Heating Forced air
Cooling Central air conditioning
Flooring Hardwood
Exterior
Parking Features Yes
Fence Fenced yard
View Y/N No
Total Parking Spaces 6
Private Pool No
Building
Story 2
Sewer Sanitary sewer
Others
Ownership Freehold

"My job is to find and attract mastery-based agents to the office, protect the culture, and make sure everyone is happy! "







