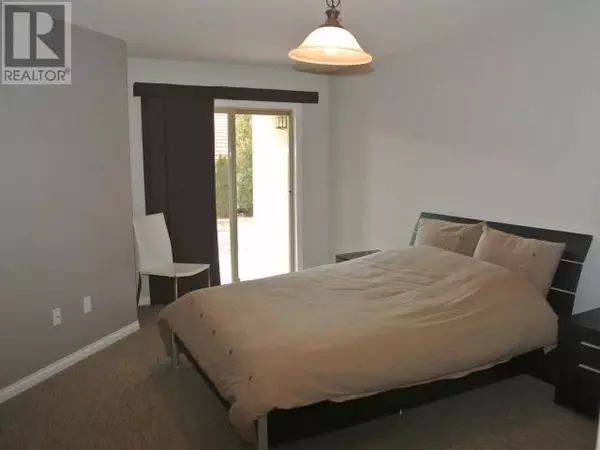1 Bed
1 Bath
1,012 SqFt
1 Bed
1 Bath
1,012 SqFt
Key Details
Property Type Condo
Sub Type Strata
Listing Status Active
Purchase Type For Sale
Square Footage 1,012 sqft
Price per Sqft $301
Subdivision Osoyoos
MLS® Listing ID 10323076
Bedrooms 1
Condo Fees $311/mo
Originating Board Association of Interior REALTORS®
Year Built 2003
Property Description
Location
Province BC
Zoning Unknown
Rooms
Extra Room 1 Main level 17'0'' x 11'0'' Primary Bedroom
Extra Room 2 Main level 14'0'' x 17'0'' Living room
Extra Room 3 Main level 8'0'' x 7'0'' Laundry room
Extra Room 4 Main level 10'0'' x 8'0'' Kitchen
Extra Room 5 Main level 13'0'' x 8'0'' Dining room
Extra Room 6 Main level 9'0'' x 8'0'' Den
Interior
Heating Baseboard heaters, , See remarks
Cooling Wall unit
Fireplaces Type Unknown
Exterior
Parking Features No
Community Features Pet Restrictions
View Y/N No
Roof Type Unknown
Total Parking Spaces 1
Private Pool Yes
Building
Story 1
Sewer Municipal sewage system
Others
Ownership Strata
"My job is to find and attract mastery-based agents to the office, protect the culture, and make sure everyone is happy! "







