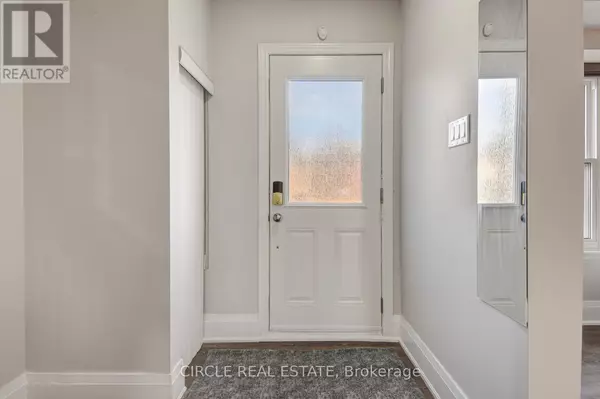4 Beds
3 Baths
1,199 SqFt
4 Beds
3 Baths
1,199 SqFt
Key Details
Property Type Townhouse
Sub Type Townhouse
Listing Status Active
Purchase Type For Sale
Square Footage 1,199 sqft
Price per Sqft $541
Subdivision Northgate
MLS® Listing ID W9283712
Bedrooms 4
Condo Fees $641/mo
Originating Board Toronto Regional Real Estate Board
Property Description
Location
Province ON
Rooms
Extra Room 1 Second level 4.6 m X 2 m Primary Bedroom
Extra Room 2 Second level 3.68 m X 2.46 m Bathroom
Extra Room 3 Main level 5.57 m X 2.4 m Kitchen
Extra Room 4 Main level 3.08 m X 2.43 m Dining room
Extra Room 5 Main level 4.38 m X 3 m Living room
Interior
Heating Forced air
Cooling Central air conditioning
Exterior
Parking Features No
Community Features Pets not Allowed
View Y/N No
Total Parking Spaces 1
Private Pool No
Building
Story 2
Others
Ownership Condominium/Strata
"My job is to find and attract mastery-based agents to the office, protect the culture, and make sure everyone is happy! "







