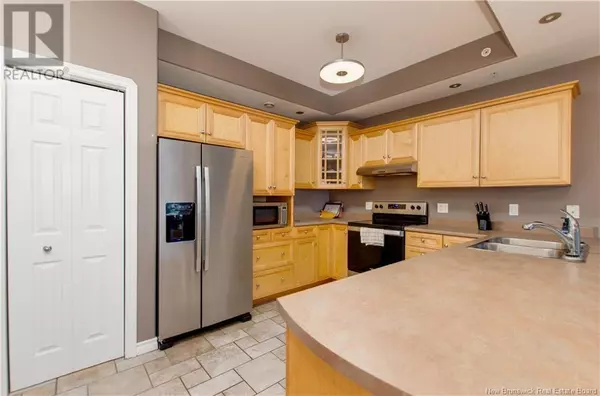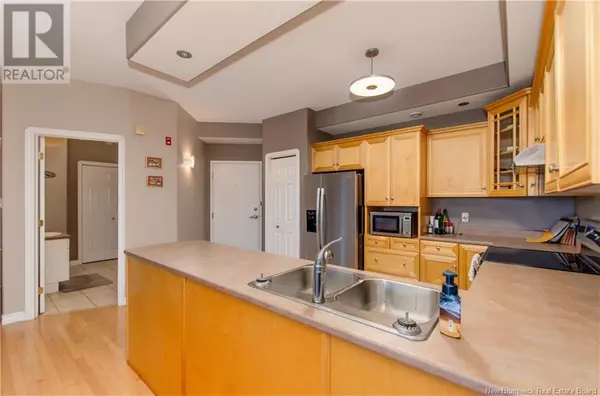2 Beds
2 Baths
1,307 SqFt
2 Beds
2 Baths
1,307 SqFt
Key Details
Property Type Condo
Sub Type Condominium/Strata
Listing Status Active
Purchase Type For Sale
Square Footage 1,307 sqft
Price per Sqft $267
MLS® Listing ID M160720
Bedrooms 2
Condo Fees $420/mo
Originating Board New Brunswick Real Estate Board
Year Built 2001
Property Description
Location
Province NB
Rooms
Extra Room 1 Basement 13'5'' x 16'0'' Bedroom
Extra Room 2 Basement 9'0'' x 6'7'' Other
Extra Room 3 Main level 16'0'' x 13'7'' Bedroom
Extra Room 4 Main level 9'7'' x 8'0'' 3pc Bathroom
Extra Room 5 Main level 14'0'' x 9'0'' Dining room
Extra Room 6 Main level 14'0'' x 13'7'' Living room
Interior
Heating Baseboard heaters, ,
Cooling Air Conditioned
Flooring Ceramic, Hardwood
Fireplaces Number 2
Exterior
Parking Features Yes
View Y/N No
Private Pool No
Building
Lot Description Landscaped, Sprinkler
Sewer Municipal sewage system
Others
Ownership Condominium/Strata
"My job is to find and attract mastery-based agents to the office, protect the culture, and make sure everyone is happy! "







