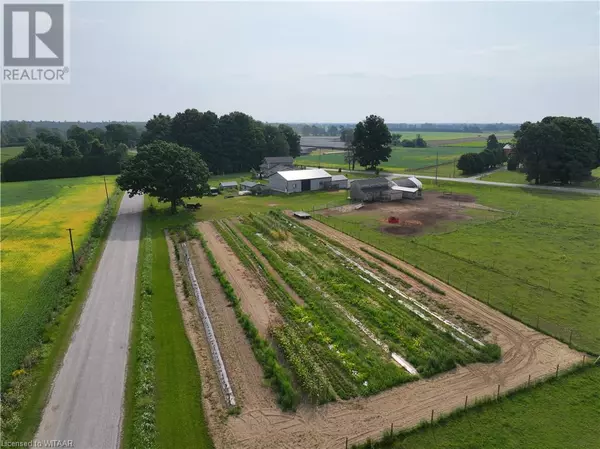6 Beds
5 Baths
3,700 SqFt
6 Beds
5 Baths
3,700 SqFt
Key Details
Property Type Single Family Home
Sub Type Freehold
Listing Status Active
Purchase Type For Sale
Square Footage 3,700 sqft
Price per Sqft $347
Subdivision Rural Middleton
MLS® Listing ID 40638180
Style 2 Level
Bedrooms 6
Half Baths 1
Originating Board Woodstock Ingersoll Tillsonburg and Area Association of REALTORS® (WITAAR)
Year Built 2017
Property Description
Location
Province ON
Rooms
Extra Room 1 Second level Measurements not available 4pc Bathroom
Extra Room 2 Second level 14'0'' x 11'0'' Bedroom
Extra Room 3 Second level 10'0'' x 14'0'' Bedroom
Extra Room 4 Second level 14'0'' x 12'0'' Bedroom
Extra Room 5 Basement Measurements not available 4pc Bathroom
Extra Room 6 Basement 10'0'' x 12'0'' Exercise room
Interior
Heating Forced air,
Cooling Central air conditioning
Exterior
Parking Features Yes
View Y/N No
Total Parking Spaces 14
Private Pool No
Building
Lot Description Landscaped
Story 2
Sewer Septic System
Architectural Style 2 Level
Others
Ownership Freehold
"My job is to find and attract mastery-based agents to the office, protect the culture, and make sure everyone is happy! "







