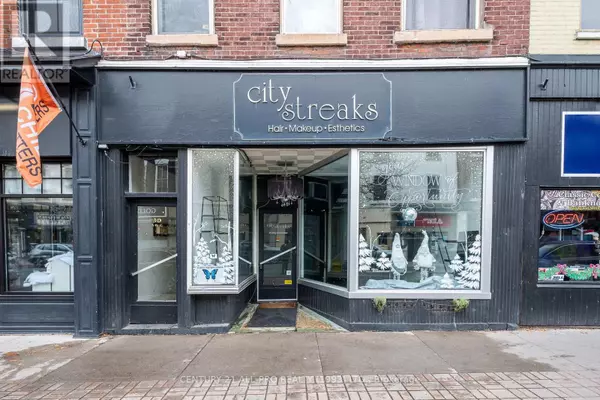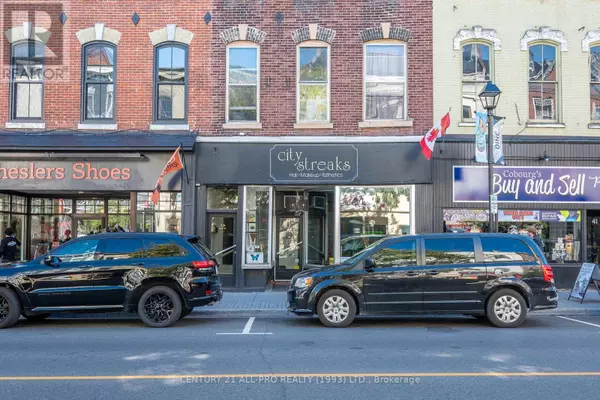REQUEST A TOUR If you would like to see this home without being there in person, select the "Virtual Tour" option and your agent will contact you to discuss available opportunities.
In-PersonVirtual Tour
$ 3,100
2 Baths
1,161 SqFt
$ 3,100
2 Baths
1,161 SqFt
Key Details
Property Type Commercial
Listing Status Active
Purchase Type For Rent
Square Footage 1,161 sqft
Subdivision Cobourg
MLS® Listing ID X9268451
Originating Board Central Lakes Association of REALTORS®
Property Description
Set-up your business for Success in the Vibrant mid-town section of King St W. Cobourg is experiencing a dynamic & growing Downtown business environment filled by shops & services run by inspired owners! Enjoy the momentum of this busy, Prime location. Steps to Marina, Yacht Club, Beach, Esplanade & Boardwalk. Prime retail space now available after 22 years running as a successful Salon/Spa. Suitable for your new Business or if you are considering a Relocation or 2nd location! Plumbed & turnkey for salon but easy to convert to suit your business set-up. Contemporary interior in superb condition. Bright Open floor plan with high ceilings, Modern lighting, Laminate flooring, Updated2pce Bathrooms, Reception area, Treatment Room, Closets & Storage Rooms. 2 large storefront Mn Street Display Windows used for Award Winning Window Displays. Banner signage above. Outdoor Display space. 1161 sq ft approx. on MAIN FLOOR with a Walkout to back deck & **3 Parking Spots** + Potential outdoor space in back for Restaurant patio or for Shipping & Receiving. Bonus space in Basement is 1250 approx. sq ft with Office, a 2nd 2-Pce Bath & Open Area previously used for Employees for Staff Room with Kitchenette, sitting area, Storage, Laundry (hooks-up there still). Convenient 2nd Walkout to the back from basement to parking or shipping/receiving area. Historic, boutique streetscape. Treatment rooms & hair stations turnkey but can to many other uses: Retail, Merchandise area, Offices, Consult Rooms for professionals. Perhaps a big open Studio or a Restaurant? Zoned Commercial. Salon was Owner-operated & well maintained for 22+ Years! Back door to landing & 3 parking spots faces south towards lakefront, overlooks the large Public Parking area for customers convenience, the Farmer's Market Fountain/Rink. Great signage exposure both in front & back facing town parking & Farmer's Market. Base Rent $3100/m+TMI $700/m (Snow Plow Parking, Taxes, Insurance, Bldg Maintenance.) + HST. **** EXTRAS **** High ceilings, membrane roof on building, 3 Parking & Potential for patio. 2 bathrooms.2 back walk-outs. 1 in back on main floor & 1 in back from finished basement of Approx. 1200 sq ft. Tenant may perform Leasehold improvements to space. (id:24570)
Location
Province ON
Interior
Heating Forced air
Cooling Fully air conditioned
Exterior
Parking Features No
View Y/N No
Total Parking Spaces 3
Private Pool No
Others
Acceptable Financing Monthly
Listing Terms Monthly
"My job is to find and attract mastery-based agents to the office, protect the culture, and make sure everyone is happy! "







