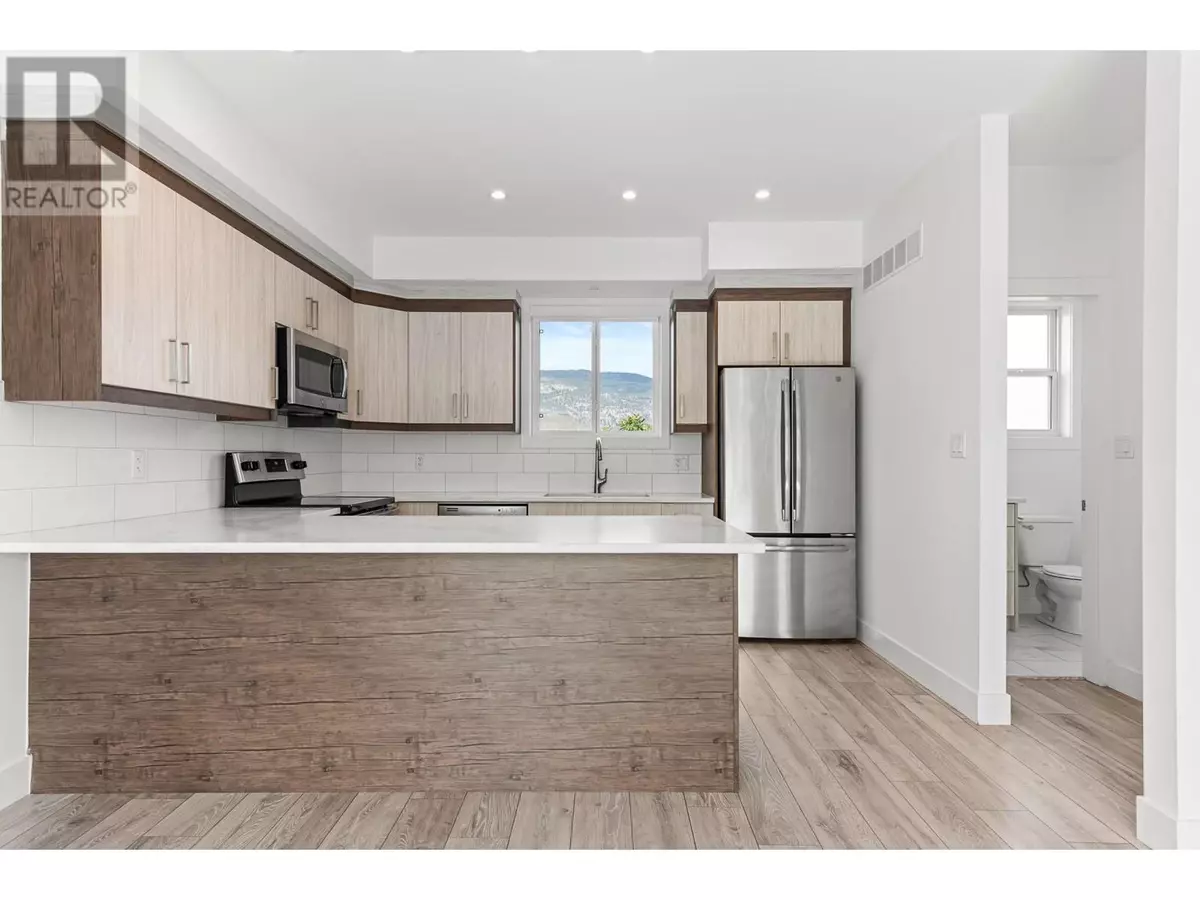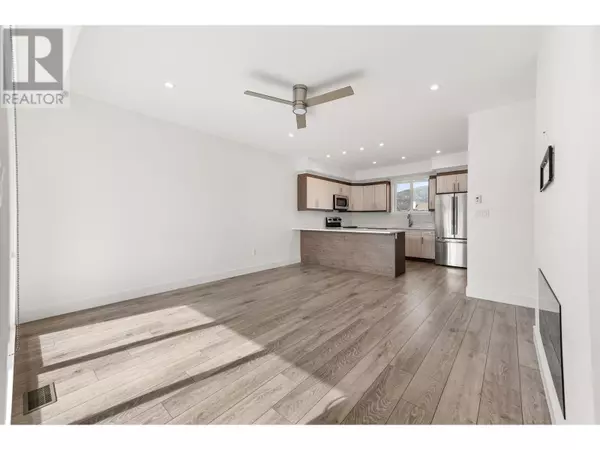3 Beds
3 Baths
1,453 SqFt
3 Beds
3 Baths
1,453 SqFt
Key Details
Property Type Townhouse
Sub Type Townhouse
Listing Status Active
Purchase Type For Sale
Square Footage 1,453 sqft
Price per Sqft $405
Subdivision Main North
MLS® Listing ID 10322217
Style Other
Bedrooms 3
Half Baths 2
Condo Fees $300/mo
Originating Board Association of Interior REALTORS®
Year Built 2020
Property Description
Location
Province BC
Zoning Multi-Family
Rooms
Extra Room 1 Second level 3'2'' x 3'1'' Laundry room
Extra Room 2 Second level Measurements not available Partial bathroom
Extra Room 3 Second level 18'6'' x 15'9'' Living room
Extra Room 4 Second level 10'5'' x 12'3'' Kitchen
Extra Room 5 Third level Measurements not available Full bathroom
Extra Room 6 Third level 12'3'' x 9'4'' Bedroom
Interior
Heating Forced air, See remarks
Cooling Central air conditioning
Flooring Carpeted, Tile, Vinyl
Fireplaces Type Unknown
Exterior
Parking Features Yes
Garage Spaces 1.0
Garage Description 1
Fence Fence
Community Features Pets Allowed With Restrictions, Rentals Allowed
View Y/N Yes
View Mountain view, Valley view
Roof Type Unknown
Total Parking Spaces 2
Private Pool No
Building
Lot Description Landscaped
Story 3
Sewer Municipal sewage system
Architectural Style Other
Others
Ownership Strata
"My job is to find and attract mastery-based agents to the office, protect the culture, and make sure everyone is happy! "







