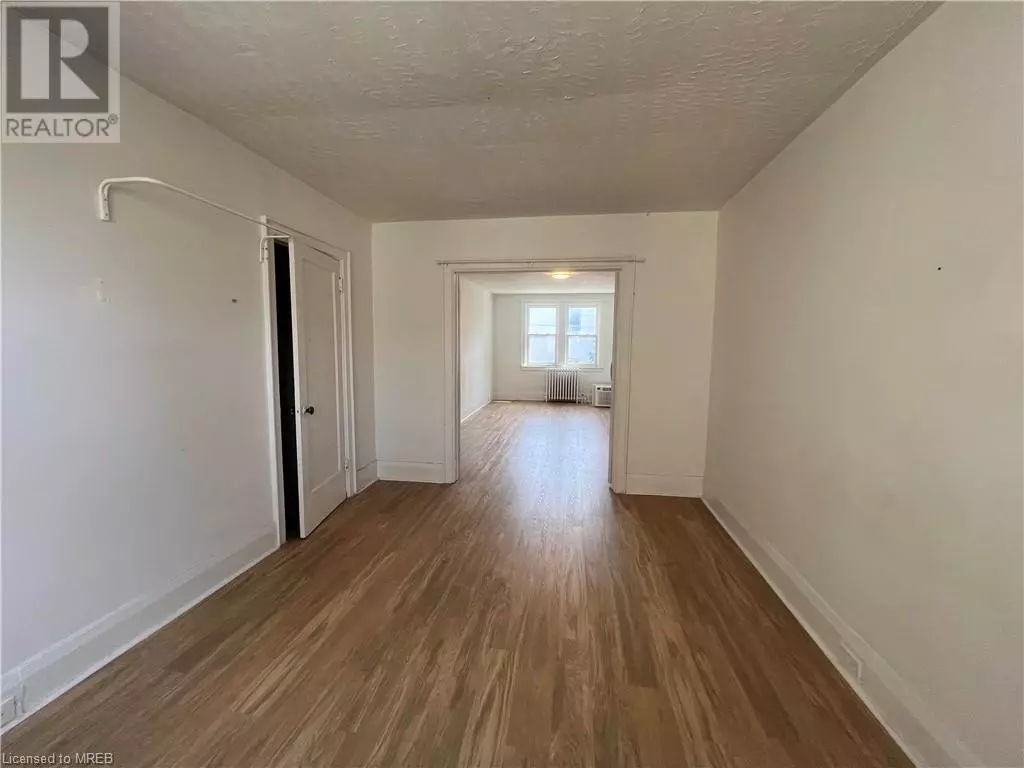2 Beds
1 Bath
701 SqFt
2 Beds
1 Bath
701 SqFt
Key Details
Property Type Single Family Home
Sub Type Freehold
Listing Status Active
Purchase Type For Rent
Square Footage 701 sqft
Subdivision Tcwy - Wychwood
MLS® Listing ID 40634464
Style 3 Level
Bedrooms 2
Originating Board Cornerstone - Mississauga
Property Description
Location
Province ON
Rooms
Extra Room 1 Main level 6'5'' x 9'1'' 3pc Bathroom
Extra Room 2 Main level 14'7'' x 9'8'' Bedroom
Extra Room 3 Main level 8'2'' x 9'8'' Bedroom
Extra Room 4 Main level 14'9'' x 9'8'' Kitchen
Interior
Heating , Radiant heat
Cooling None
Exterior
Parking Features No
View Y/N No
Private Pool No
Building
Story 3
Sewer Municipal sewage system
Architectural Style 3 Level
Others
Ownership Freehold
Acceptable Financing Monthly
Listing Terms Monthly
"My job is to find and attract mastery-based agents to the office, protect the culture, and make sure everyone is happy! "







