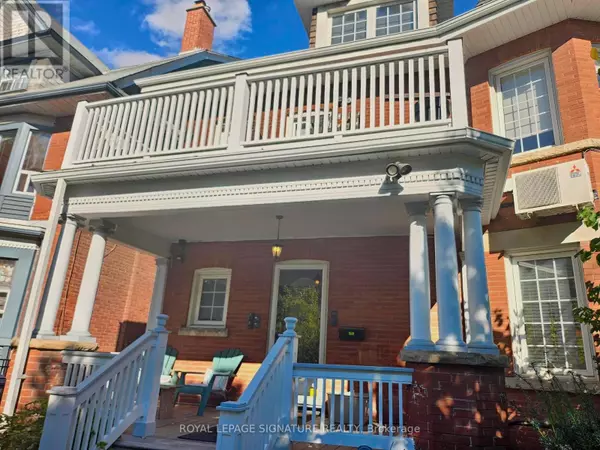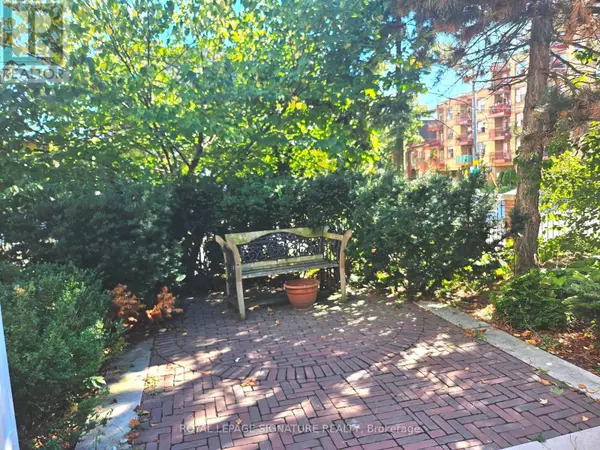5 Beds
4 Baths
3,499 SqFt
5 Beds
4 Baths
3,499 SqFt
Key Details
Property Type Single Family Home
Sub Type Freehold
Listing Status Active
Purchase Type For Sale
Square Footage 3,499 sqft
Price per Sqft $735
Subdivision South Parkdale
MLS® Listing ID W9254435
Bedrooms 5
Originating Board Toronto Regional Real Estate Board
Property Description
Location
Province ON
Rooms
Extra Room 1 Second level Measurements not available Family room
Extra Room 2 Second level Measurements not available Primary Bedroom
Extra Room 3 Second level Measurements not available Kitchen
Extra Room 4 Third level Measurements not available Family room
Extra Room 5 Third level Measurements not available Primary Bedroom
Extra Room 6 Lower level Measurements not available Kitchen
Interior
Heating Hot water radiator heat
Cooling Wall unit
Flooring Hardwood, Ceramic, Laminate
Exterior
Parking Features No
Fence Fenced yard
View Y/N No
Total Parking Spaces 2
Private Pool No
Building
Lot Description Landscaped, Lawn sprinkler
Story 3
Sewer Sanitary sewer
Others
Ownership Freehold
"My job is to find and attract mastery-based agents to the office, protect the culture, and make sure everyone is happy! "







