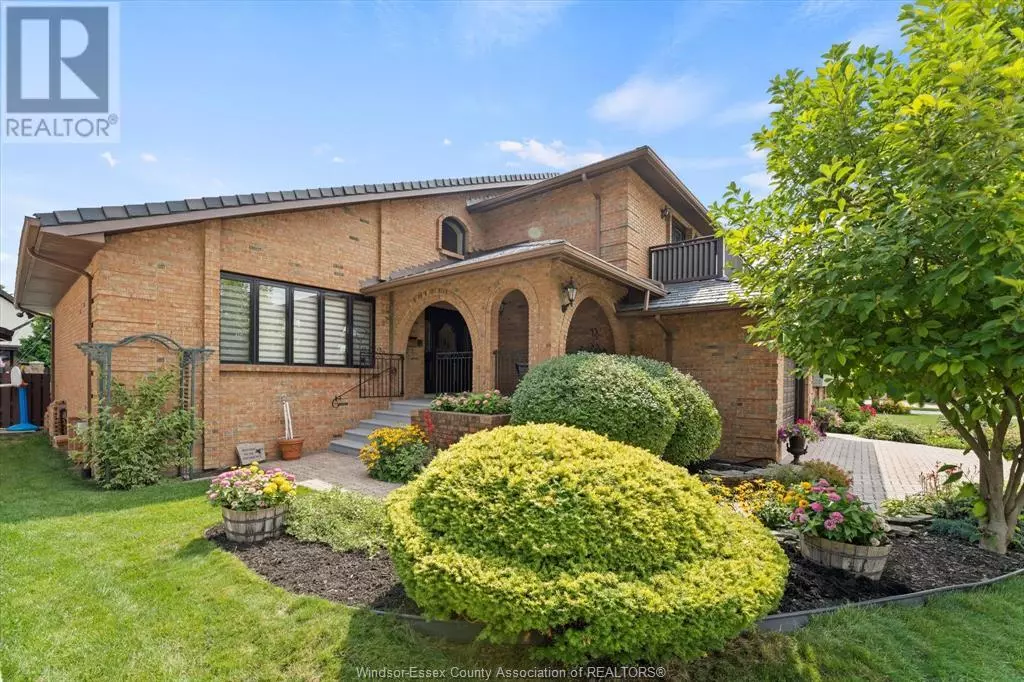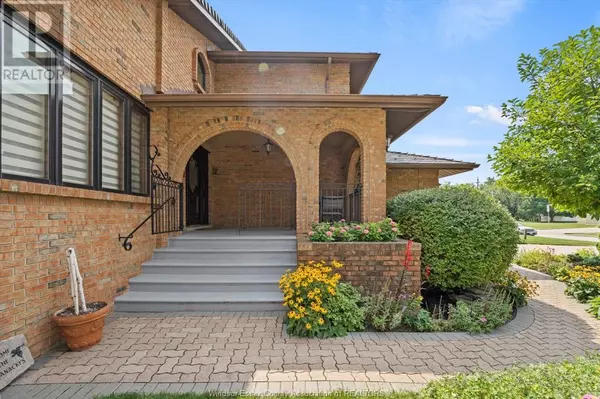
5 Beds
4 Baths
2,924 SqFt
5 Beds
4 Baths
2,924 SqFt
Key Details
Property Type Single Family Home
Sub Type Freehold
Listing Status Active
Purchase Type For Sale
Square Footage 2,924 sqft
Price per Sqft $340
MLS® Listing ID 24017886
Bedrooms 5
Originating Board Windsor-Essex County Association of REALTORS®
Year Built 1981
Property Description
Location
Province ON
Rooms
Extra Room 1 Second level Measurements not available 5pc Ensuite bath
Extra Room 2 Second level Measurements not available 5pc Bathroom
Extra Room 3 Second level 14 x 16 Primary Bedroom
Extra Room 4 Second level 12 x 10.9 Bedroom
Extra Room 5 Second level 10.5 x 16 Bedroom
Extra Room 6 Second level 15.2 x 14 Bedroom
Interior
Heating Forced air, Furnace,
Cooling Central air conditioning
Flooring Carpeted, Ceramic/Porcelain, Hardwood, Marble
Fireplaces Type Conventional, Insert
Exterior
Parking Features Yes
Fence Fence
Pool Pool equipment
View Y/N No
Private Pool Yes
Building
Lot Description Landscaped
Story 1.75
Others
Ownership Freehold

"My job is to find and attract mastery-based agents to the office, protect the culture, and make sure everyone is happy! "







