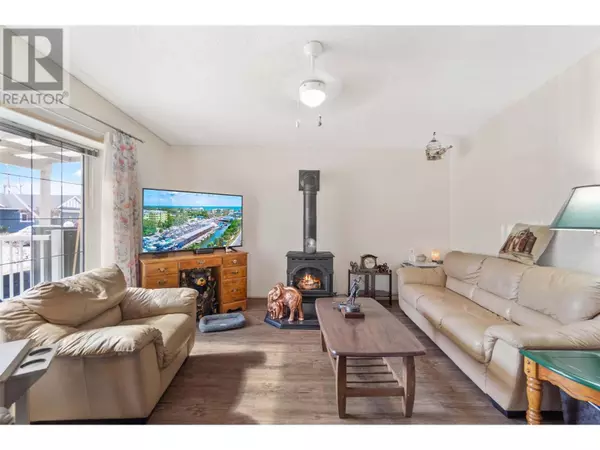2 Beds
2 Baths
924 SqFt
2 Beds
2 Baths
924 SqFt
Key Details
Property Type Single Family Home
Sub Type Leasehold/Leased Land
Listing Status Active
Purchase Type For Sale
Square Footage 924 sqft
Price per Sqft $357
Subdivision Nw Salmon Arm
MLS® Listing ID 10320992
Bedrooms 2
Originating Board Association of Interior REALTORS®
Year Built 2002
Lot Size 4,356 Sqft
Acres 4356.0
Property Description
Location
Province BC
Zoning Unknown
Rooms
Extra Room 1 Main level 4'11'' x 8'6'' 4pc Ensuite bath
Extra Room 2 Main level 11'9'' x 12'11'' Primary Bedroom
Extra Room 3 Main level 7'10'' x 5'0'' 3pc Bathroom
Extra Room 4 Main level 10'0'' x 10'2'' Bedroom
Extra Room 5 Main level 13'6'' x 13'0'' Kitchen
Extra Room 6 Main level 16'5'' x 12'11'' Living room
Interior
Heating Forced air, See remarks
Cooling Central air conditioning
Flooring Carpeted, Laminate, Linoleum
Fireplaces Type Free Standing Metal
Exterior
Parking Features No
Community Features Adult Oriented
View Y/N No
Roof Type Unknown
Total Parking Spaces 2
Private Pool No
Building
Lot Description Landscaped, Level
Story 1
Sewer Municipal sewage system
Others
Ownership Leasehold/Leased Land
"My job is to find and attract mastery-based agents to the office, protect the culture, and make sure everyone is happy! "







