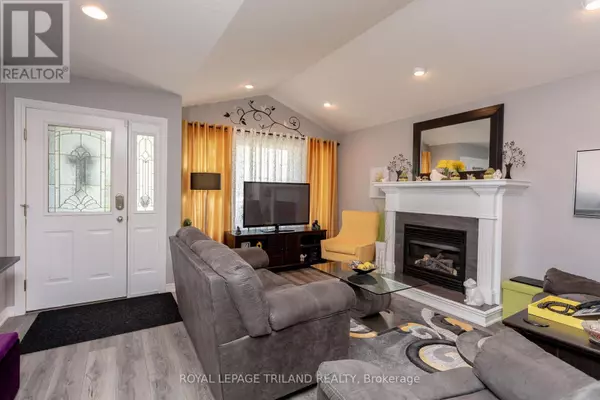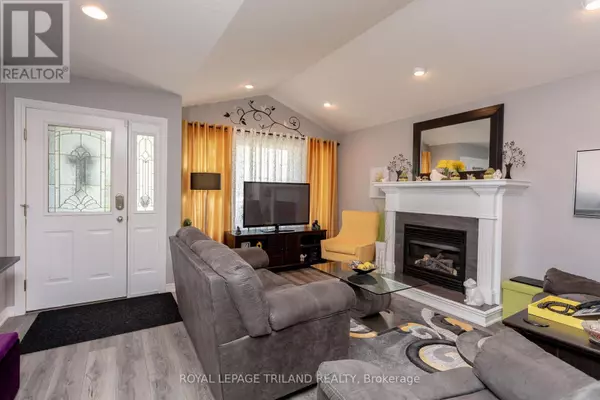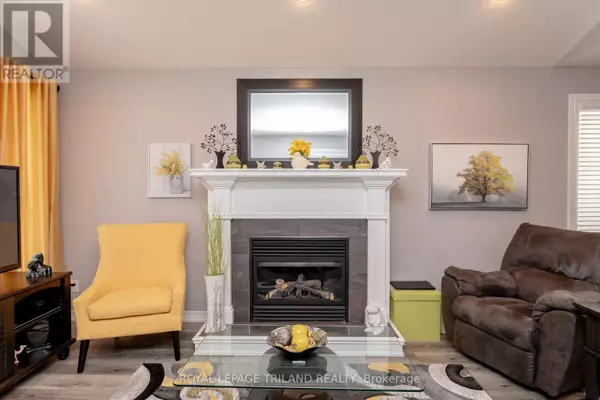3 Beds
3 Baths
699 SqFt
3 Beds
3 Baths
699 SqFt
Key Details
Property Type Single Family Home
Sub Type Freehold
Listing Status Active
Purchase Type For Sale
Square Footage 699 sqft
Price per Sqft $1,108
Subdivision Sw
MLS® Listing ID X9235979
Style Bungalow
Bedrooms 3
Half Baths 1
Originating Board London and St. Thomas Association of REALTORS®
Property Description
Location
Province ON
Rooms
Extra Room 1 Lower level 7.11 m X 5.79 m Recreational, Games room
Extra Room 2 Lower level 2.49 m X 3.35 m Other
Extra Room 3 Lower level 2.95 m X 4.39 m Bedroom 3
Extra Room 4 Lower level 9.88 m X 4.39 m Utility room
Extra Room 5 Main level 4.95 m X 4.6 m Living room
Extra Room 6 Main level 4.24 m X 4.47 m Dining room
Interior
Heating Forced air
Cooling Central air conditioning
Fireplaces Number 1
Exterior
Parking Features Yes
View Y/N No
Total Parking Spaces 4
Private Pool No
Building
Story 1
Sewer Sanitary sewer
Architectural Style Bungalow
Others
Ownership Freehold
"My job is to find and attract mastery-based agents to the office, protect the culture, and make sure everyone is happy! "







