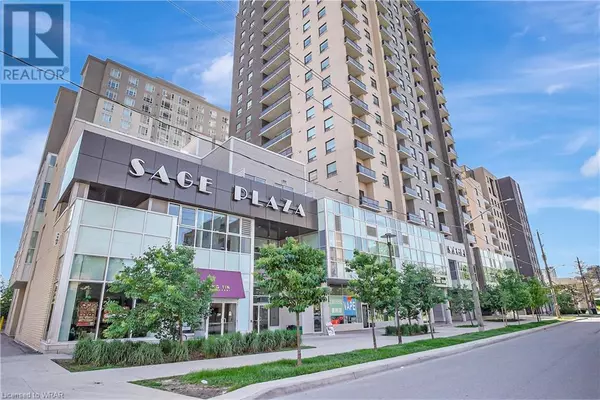1 Bed
2 Baths
703 SqFt
1 Bed
2 Baths
703 SqFt
Key Details
Property Type Condo
Sub Type Condominium
Listing Status Active
Purchase Type For Sale
Square Footage 703 sqft
Price per Sqft $561
Subdivision 417 - Beechwood/University
MLS® Listing ID 40626083
Bedrooms 1
Half Baths 1
Condo Fees $469/mo
Originating Board Cornerstone - Waterloo Region
Year Built 2016
Property Description
Location
Province ON
Rooms
Extra Room 1 Main level 12'0'' x 8'10'' Living room
Extra Room 2 Main level 9'4'' x 8'8'' Kitchen
Extra Room 3 Main level 9'8'' x 8'2'' Dining room
Extra Room 4 Main level 10'9'' x 12'11'' Bedroom
Extra Room 5 Main level 9'6'' x 4'11'' Full bathroom
Extra Room 6 Main level 6975' 2pc Bathroom
Interior
Heating Forced air, Hot water radiator heat
Exterior
Parking Features Yes
Community Features Community Centre, School Bus
View Y/N Yes
View City view
Total Parking Spaces 1
Private Pool No
Building
Lot Description Landscaped
Story 1
Sewer Municipal sewage system
Others
Ownership Condominium
"My job is to find and attract mastery-based agents to the office, protect the culture, and make sure everyone is happy! "







