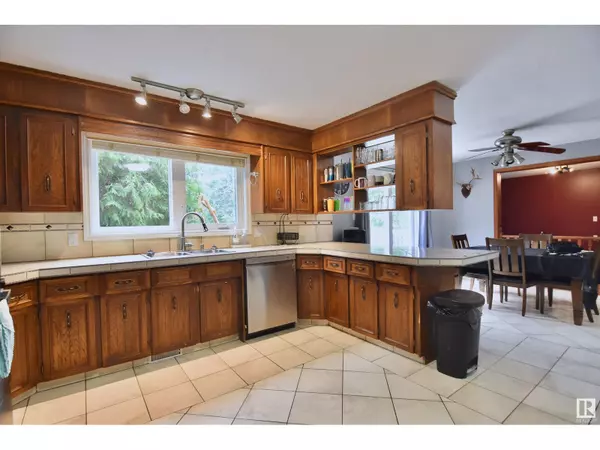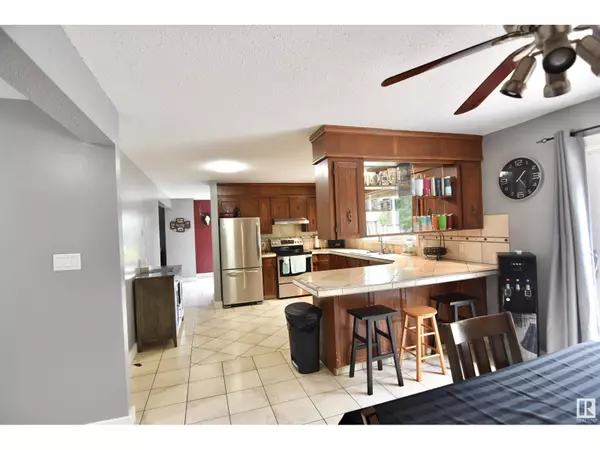4 Beds
3 Baths
2,173 SqFt
4 Beds
3 Baths
2,173 SqFt
Key Details
Property Type Single Family Home
Listing Status Active
Purchase Type For Sale
Square Footage 2,173 sqft
Price per Sqft $285
Subdivision Ashmount (St. Paul County)
MLS® Listing ID E4399184
Bedrooms 4
Half Baths 1
Originating Board REALTORS® Association of Edmonton
Year Built 1980
Lot Size 13.170 Acres
Acres 573685.2
Property Description
Location
Province AB
Rooms
Extra Room 1 Basement 5.68 m X 4.41 m Family room
Extra Room 2 Basement 4.46 m X 3.23 m Playroom
Extra Room 3 Main level 5.94 m X 4.71 m Living room
Extra Room 4 Main level 3.76 m X 3.4 m Dining room
Extra Room 5 Main level 4.76 m X 3.97 m Kitchen
Extra Room 6 Main level 3.1 m X 3.37 m Den
Interior
Heating Forced air
Exterior
Parking Features Yes
Fence Fence
View Y/N No
Private Pool No
Building
Story 2
"My job is to find and attract mastery-based agents to the office, protect the culture, and make sure everyone is happy! "







