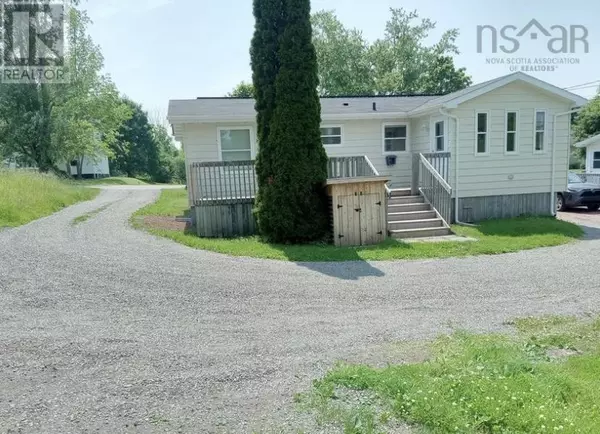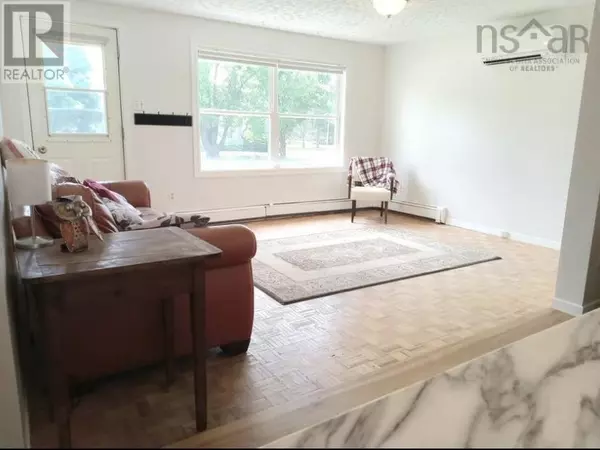
3 Beds
1 Bath
864 SqFt
3 Beds
1 Bath
864 SqFt
Key Details
Property Type Single Family Home
Sub Type Freehold
Listing Status Active
Purchase Type For Sale
Square Footage 864 sqft
Price per Sqft $445
Subdivision Antigonish
MLS® Listing ID 202416695
Style Bungalow
Bedrooms 3
Originating Board Nova Scotia Association of REALTORS®
Year Built 1979
Lot Size 7,801 Sqft
Acres 7801.596
Property Description
Location
Province NS
Rooms
Extra Room 1 Main level 11.3x14.3 Kitchen
Extra Room 2 Main level 11.3x14.9 Living room
Extra Room 3 Main level 11.3x11 Primary Bedroom
Extra Room 4 Main level 11.3x8.8 Bedroom
Extra Room 5 Main level 11.3x8.8 Bedroom
Extra Room 6 Main level 4.8x7.6 Bath (# pieces 1-6)
Interior
Cooling Wall unit, Heat Pump
Flooring Ceramic Tile, Hardwood, Laminate
Exterior
Parking Features No
View Y/N No
Private Pool No
Building
Lot Description Landscaped
Story 1
Sewer Municipal sewage system
Architectural Style Bungalow
Others
Ownership Freehold

"My job is to find and attract mastery-based agents to the office, protect the culture, and make sure everyone is happy! "







