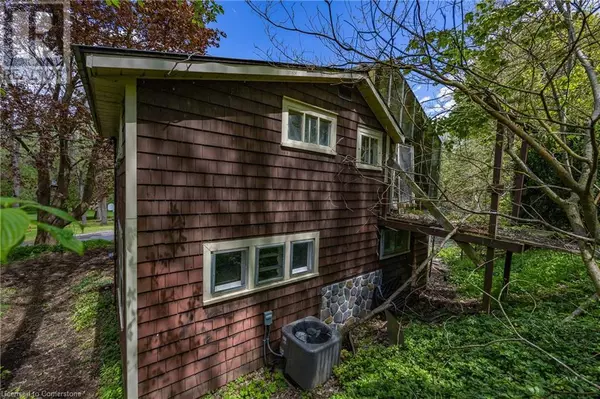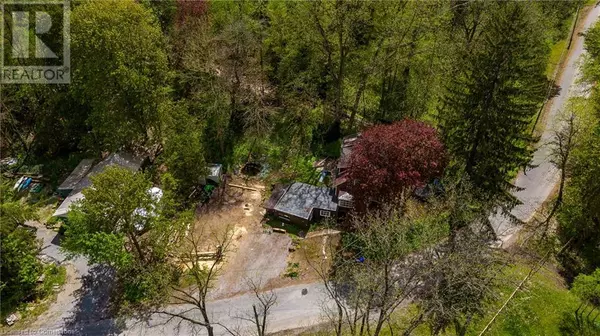4 Beds
3 Baths
2,035 SqFt
4 Beds
3 Baths
2,035 SqFt
Key Details
Property Type Single Family Home
Sub Type Freehold
Listing Status Active
Purchase Type For Sale
Square Footage 2,035 sqft
Price per Sqft $240
Subdivision Delhi
MLS® Listing ID 40583592
Style 2 Level
Bedrooms 4
Half Baths 1
Originating Board Cornerstone - Simcoe & District
Property Description
Location
Province ON
Rooms
Extra Room 1 Second level 10'4'' x 13'2'' Other
Extra Room 2 Second level 12'9'' x 9'7'' Bedroom
Extra Room 3 Second level 12'3'' x 14'8'' Bedroom
Extra Room 4 Second level Measurements not available 2pc Bathroom
Extra Room 5 Second level 10'11'' x 11'4'' Primary Bedroom
Extra Room 6 Basement 23'5'' x 19'6'' Other
Interior
Heating Forced air,
Cooling Central air conditioning
Exterior
Parking Features No
Community Features Quiet Area, School Bus
View Y/N Yes
View View
Total Parking Spaces 4
Private Pool No
Building
Story 2
Sewer Septic System
Architectural Style 2 Level
Others
Ownership Freehold
"My job is to find and attract mastery-based agents to the office, protect the culture, and make sure everyone is happy! "







