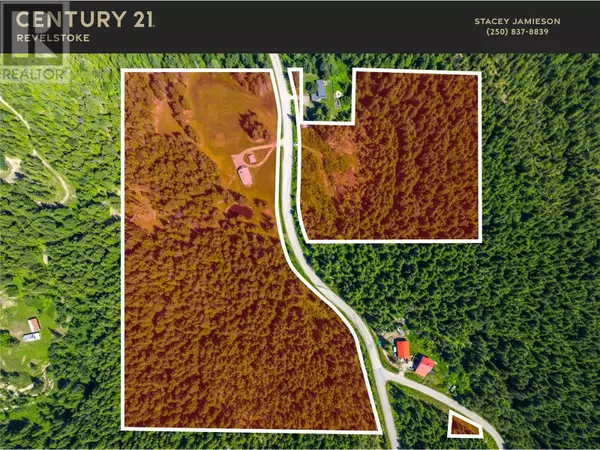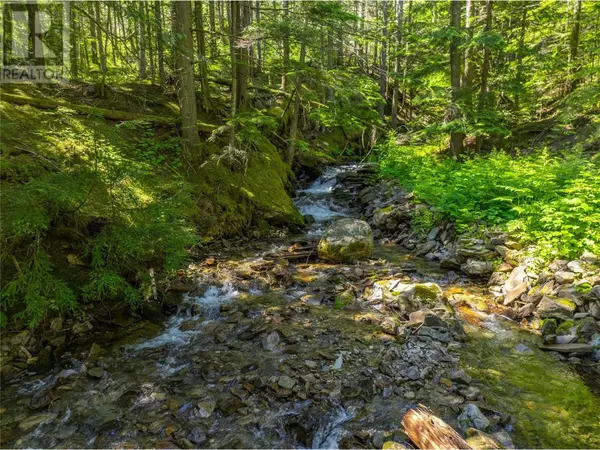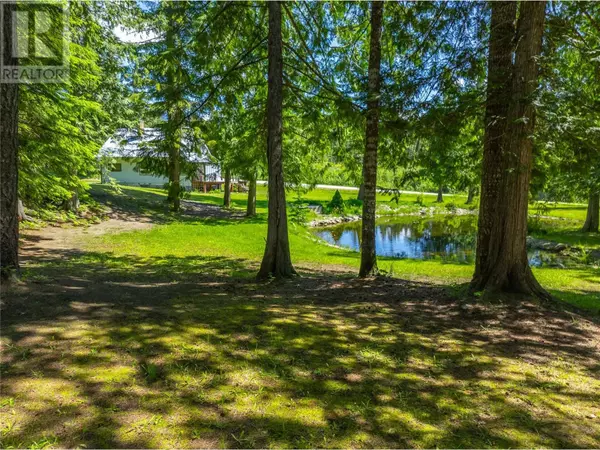
3 Beds
1 Bath
2,870 SqFt
3 Beds
1 Bath
2,870 SqFt
Key Details
Property Type Single Family Home
Sub Type Freehold
Listing Status Active
Purchase Type For Sale
Square Footage 2,870 sqft
Price per Sqft $3,309
Subdivision Revelstoke
MLS® Listing ID 10318541
Bedrooms 3
Originating Board Association of Interior REALTORS®
Year Built 1940
Lot Size 29.960 Acres
Acres 1305057.6
Property Description
Location
Province BC
Zoning Unknown
Rooms
Extra Room 1 Second level Measurements not available Full bathroom
Extra Room 2 Second level 12' x 15' Bedroom
Extra Room 3 Second level 13' x 12' Primary Bedroom
Extra Room 4 Main level 15' x 11' Dining room
Extra Room 5 Main level 12' x 12' Bedroom
Extra Room 6 Main level 16' x 14' Living room
Interior
Flooring Ceramic Tile, Laminate
Fireplaces Type Conventional
Exterior
Parking Features No
View Y/N Yes
View River view, Mountain view, View (panoramic)
Roof Type Unknown
Total Parking Spaces 10
Private Pool No
Building
Lot Description Wooded area
Story 3
Sewer Septic tank
Others
Ownership Freehold

"My job is to find and attract mastery-based agents to the office, protect the culture, and make sure everyone is happy! "







