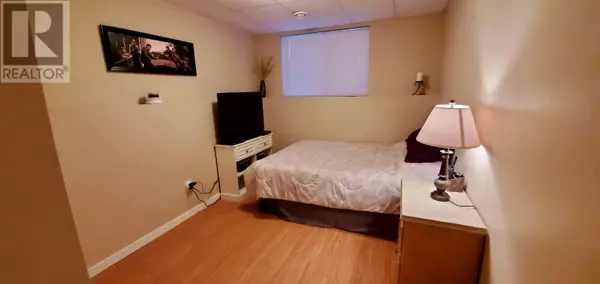
4 Beds
3 Baths
1,680 SqFt
4 Beds
3 Baths
1,680 SqFt
Key Details
Property Type Single Family Home
Sub Type Freehold
Listing Status Active
Purchase Type For Sale
Square Footage 1,680 sqft
Price per Sqft $297
Subdivision Dawson Creek
MLS® Listing ID 10318658
Bedrooms 4
Half Baths 2
Originating Board Association of Interior REALTORS®
Year Built 2012
Property Description
Location
Province BC
Zoning Residential
Rooms
Extra Room 1 Basement Measurements not available 2pc Bathroom
Extra Room 2 Basement Measurements not available 2pc Bathroom
Extra Room 3 Basement 5'8'' x 5'3'' Laundry room
Extra Room 4 Basement 11'5'' x 8'11'' Bedroom
Extra Room 5 Basement 10'2'' x 9'11'' Bedroom
Extra Room 6 Basement 10'0'' x 9'1'' Bedroom
Interior
Heating Forced air, See remarks
Flooring Laminate, Linoleum
Exterior
Parking Features No
Fence Not fenced
Community Features Pets Allowed
View Y/N No
Roof Type Unknown
Total Parking Spaces 8
Private Pool No
Building
Story 2
Sewer Municipal sewage system
Others
Ownership Freehold

"My job is to find and attract mastery-based agents to the office, protect the culture, and make sure everyone is happy! "







