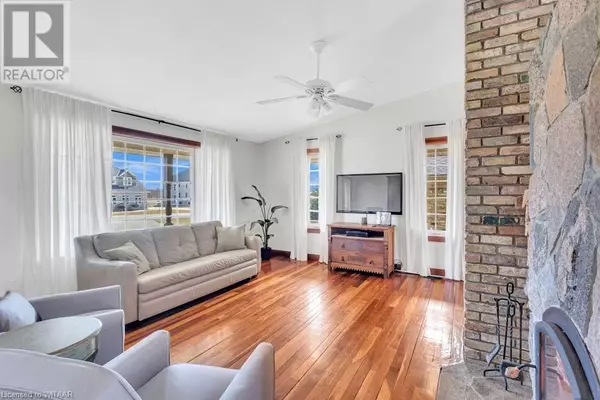3 Beds
2 Baths
1,561 SqFt
3 Beds
2 Baths
1,561 SqFt
Key Details
Property Type Single Family Home
Sub Type Freehold
Listing Status Active
Purchase Type For Sale
Square Footage 1,561 sqft
Price per Sqft $576
Subdivision Rural Southwold
MLS® Listing ID 40615095
Style Bungalow
Bedrooms 3
Originating Board Woodstock Ingersoll Tillsonburg and Area Association of REALTORS® (WITAAR)
Year Built 1996
Property Description
Location
Province ON
Rooms
Extra Room 1 Basement 11'3'' x 10'1'' Storage
Extra Room 2 Basement 10'8'' x 7'1'' 4pc Bathroom
Extra Room 3 Basement 10'8'' x 10'2'' Utility room
Extra Room 4 Basement 10'8'' x 7'7'' Den
Extra Room 5 Basement 12'8'' x 10'2'' Den
Extra Room 6 Basement 14'3'' x 9'0'' Games room
Interior
Heating Forced air,
Cooling Central air conditioning
Exterior
Parking Features Yes
Community Features Community Centre, School Bus
View Y/N No
Total Parking Spaces 9
Private Pool No
Building
Story 1
Sewer Septic System
Architectural Style Bungalow
Others
Ownership Freehold
"My job is to find and attract mastery-based agents to the office, protect the culture, and make sure everyone is happy! "







