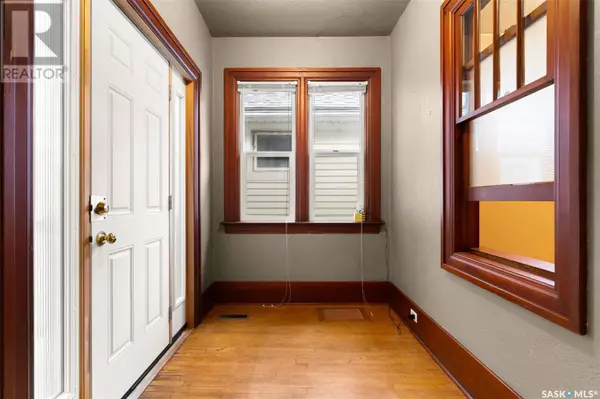
2 Beds
1 Bath
756 SqFt
2 Beds
1 Bath
756 SqFt
Key Details
Property Type Single Family Home
Sub Type Freehold
Listing Status Active
Purchase Type For Sale
Square Footage 756 sqft
Price per Sqft $171
Subdivision General Hospital
MLS® Listing ID SK975310
Style Bungalow
Bedrooms 2
Originating Board Saskatchewan REALTORS® Association
Year Built 1928
Lot Size 3,123 Sqft
Acres 3123.0
Property Description
Location
Province SK
Rooms
Extra Room 1 Basement x x x Other
Extra Room 2 Basement x x x Utility room
Extra Room 3 Basement 7 ft , 4 in X 6 ft , 9 in Laundry room
Extra Room 4 Basement 10 ft , 10 in X 8 ft , 8 in Other
Extra Room 5 Main level 8 ft , 9 in X 5 ft , 11 in Foyer
Extra Room 6 Main level 11 ft , 9 in X 10 ft , 9 in Living room
Interior
Heating Forced air,
Exterior
Parking Features Yes
Fence Fence
View Y/N No
Private Pool No
Building
Lot Description Lawn
Story 1
Architectural Style Bungalow
Others
Ownership Freehold

"My job is to find and attract mastery-based agents to the office, protect the culture, and make sure everyone is happy! "







