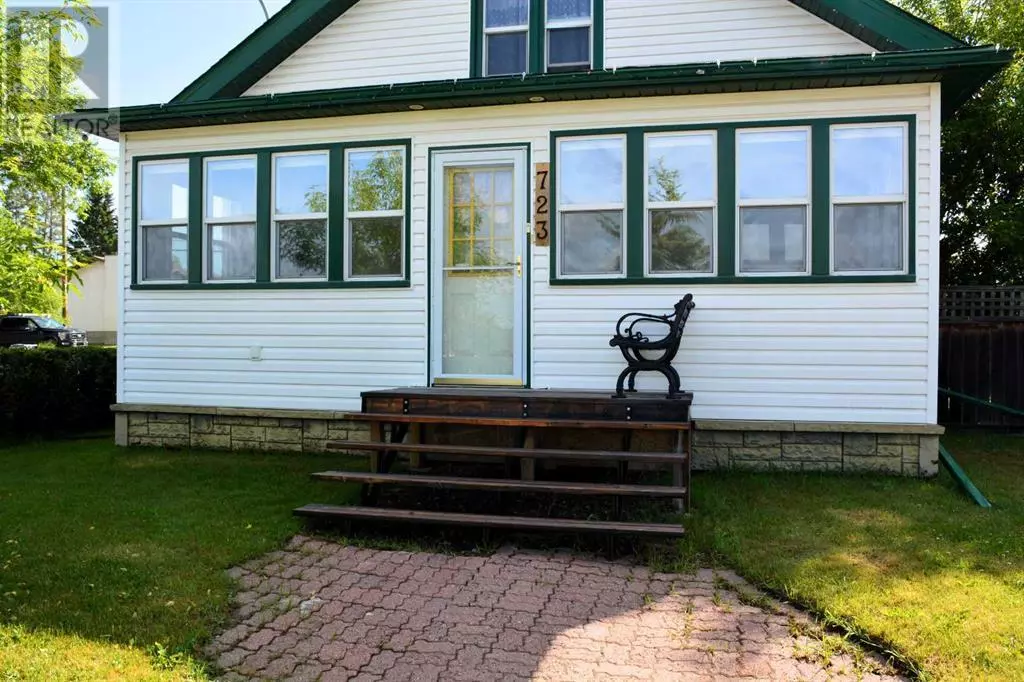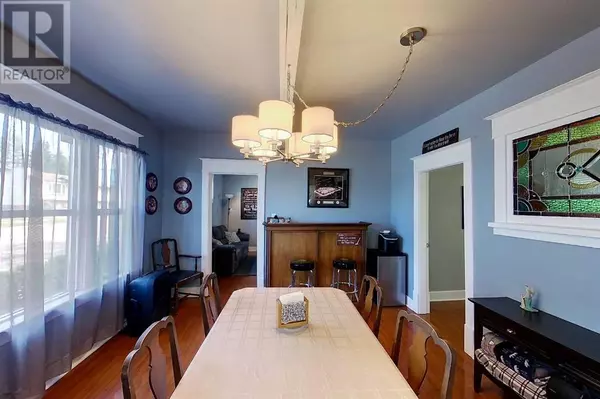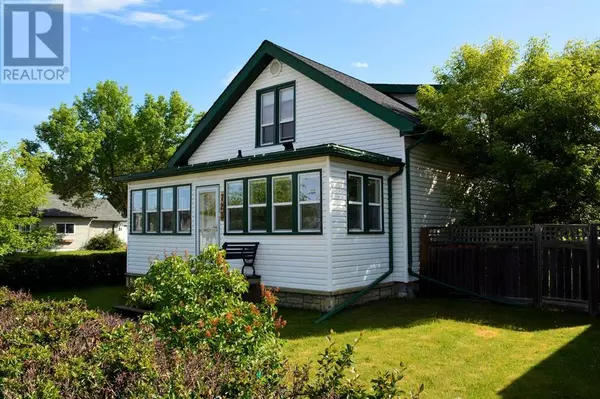4 Beds
2 Baths
2,087 SqFt
4 Beds
2 Baths
2,087 SqFt
Key Details
Property Type Single Family Home
Sub Type Freehold
Listing Status Active
Purchase Type For Sale
Square Footage 2,087 sqft
Price per Sqft $148
Subdivision Edson
MLS® Listing ID A2143131
Bedrooms 4
Originating Board Alberta West REALTORS® Association
Year Built 1923
Lot Size 6,490 Sqft
Acres 6490.638
Property Description
Location
Province AB
Rooms
Extra Room 1 Second level 18.33 Ft x 11.42 Ft Primary Bedroom
Extra Room 2 Second level 12.42 Ft x 15.58 Ft Bedroom
Extra Room 3 Second level 14.92 Ft x 13.92 Ft Family room
Extra Room 4 Second level 12.17 Ft x 12.33 Ft Bedroom
Extra Room 5 Second level Measurements not available 5pc Bathroom
Extra Room 6 Main level 5.75 Ft x 11.75 Ft Foyer
Interior
Cooling None
Flooring Laminate, Linoleum, Tile
Fireplaces Number 1
Exterior
Parking Features No
Fence Fence
View Y/N No
Total Parking Spaces 2
Private Pool No
Building
Story 1
Others
Ownership Freehold
"My job is to find and attract mastery-based agents to the office, protect the culture, and make sure everyone is happy! "







