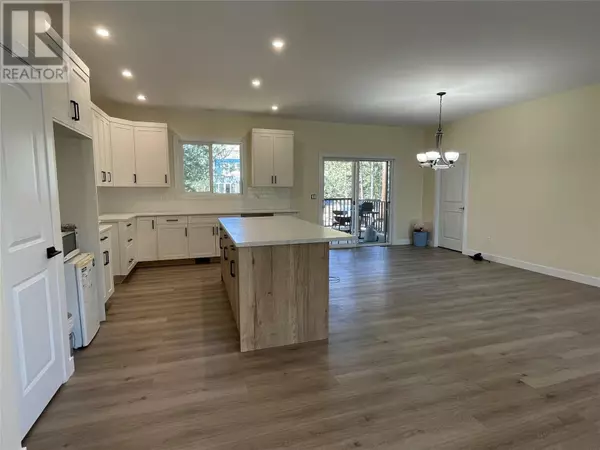
3 Beds
2 Baths
1,472 SqFt
3 Beds
2 Baths
1,472 SqFt
Key Details
Property Type Single Family Home
Sub Type Freehold
Listing Status Active
Purchase Type For Sale
Square Footage 1,472 sqft
Price per Sqft $448
Subdivision Okanagan North
MLS® Listing ID 10317685
Bedrooms 3
Originating Board Association of Interior REALTORS®
Year Built 2024
Lot Size 9,583 Sqft
Acres 9583.2
Property Description
Location
Province BC
Zoning Unknown
Rooms
Extra Room 1 Main level 8' x 5' Laundry room
Extra Room 2 Main level 16' x 18' Living room
Extra Room 3 Main level 11' x 9' Bedroom
Extra Room 4 Main level 10' x 9' Bedroom
Extra Room 5 Main level 9' x 9' 3pc Ensuite bath
Extra Room 6 Main level 14' x 15' Primary Bedroom
Interior
Heating , Forced air
Exterior
Parking Features Yes
Garage Spaces 2.0
Garage Description 2
Community Features Family Oriented
View Y/N Yes
View Lake view, Mountain view, Valley view, View (panoramic)
Roof Type Unknown
Total Parking Spaces 6
Private Pool No
Building
Lot Description Level
Story 1
Sewer Septic tank
Others
Ownership Freehold

"My job is to find and attract mastery-based agents to the office, protect the culture, and make sure everyone is happy! "







