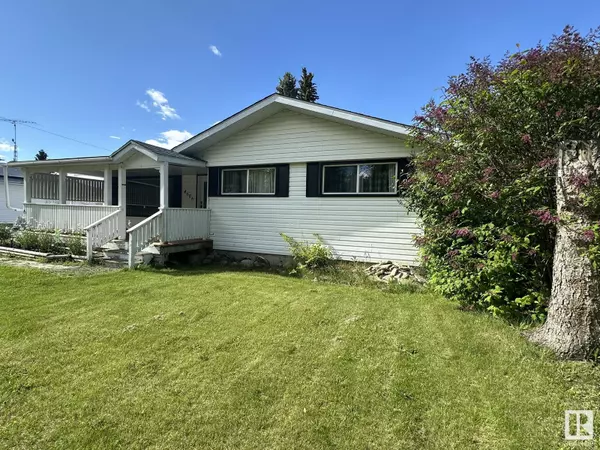
4 Beds
2 Baths
1,087 SqFt
4 Beds
2 Baths
1,087 SqFt
Key Details
Property Type Single Family Home
Sub Type Freehold
Listing Status Active
Purchase Type For Sale
Square Footage 1,087 sqft
Price per Sqft $205
Subdivision Smoky Lake Town
MLS® Listing ID E4393461
Style Bungalow
Bedrooms 4
Originating Board REALTORS® Association of Edmonton
Year Built 1965
Lot Size 9,741 Sqft
Acres 9741.339
Property Description
Location
Province AB
Rooms
Extra Room 1 Lower level Measurements not available Family room
Extra Room 2 Lower level Measurements not available Bedroom 4
Extra Room 3 Main level Measurements not available Living room
Extra Room 4 Main level Measurements not available Dining room
Extra Room 5 Main level Measurements not available Kitchen
Extra Room 6 Main level Measurements not available Primary Bedroom
Interior
Heating Forced air
Exterior
Parking Features Yes
View Y/N No
Private Pool No
Building
Story 1
Architectural Style Bungalow
Others
Ownership Freehold

"My job is to find and attract mastery-based agents to the office, protect the culture, and make sure everyone is happy! "







