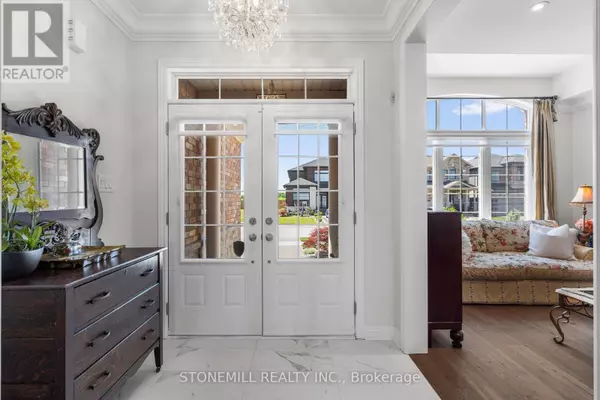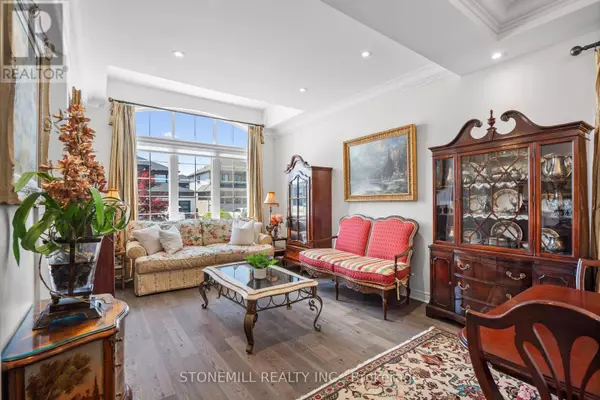3 Beds
4 Baths
1,499 SqFt
3 Beds
4 Baths
1,499 SqFt
Key Details
Property Type Single Family Home
Sub Type Freehold
Listing Status Active
Purchase Type For Sale
Square Footage 1,499 sqft
Price per Sqft $933
MLS® Listing ID X8453340
Style Bungalow
Bedrooms 3
Half Baths 1
Originating Board Toronto Regional Real Estate Board
Property Description
Location
Province ON
Rooms
Extra Room 1 Main level 3.35 m X 3.96 m Living room
Extra Room 2 Main level 3.35 m X 3.96 m Dining room
Extra Room 3 Main level 21 m X 25.2 m Kitchen
Extra Room 4 Main level 11.6 m X 15.6 m Family room
Extra Room 5 Main level 22 m X 15.8 m Primary Bedroom
Extra Room 6 Main level 11 m X 10 m Bedroom 2
Interior
Heating Forced air
Cooling Central air conditioning
Fireplaces Number 1
Exterior
Parking Features Yes
View Y/N Yes
View Direct Water View
Total Parking Spaces 4
Private Pool No
Building
Lot Description Landscaped
Story 1
Sewer Sanitary sewer
Architectural Style Bungalow
Others
Ownership Freehold
"My job is to find and attract mastery-based agents to the office, protect the culture, and make sure everyone is happy! "







