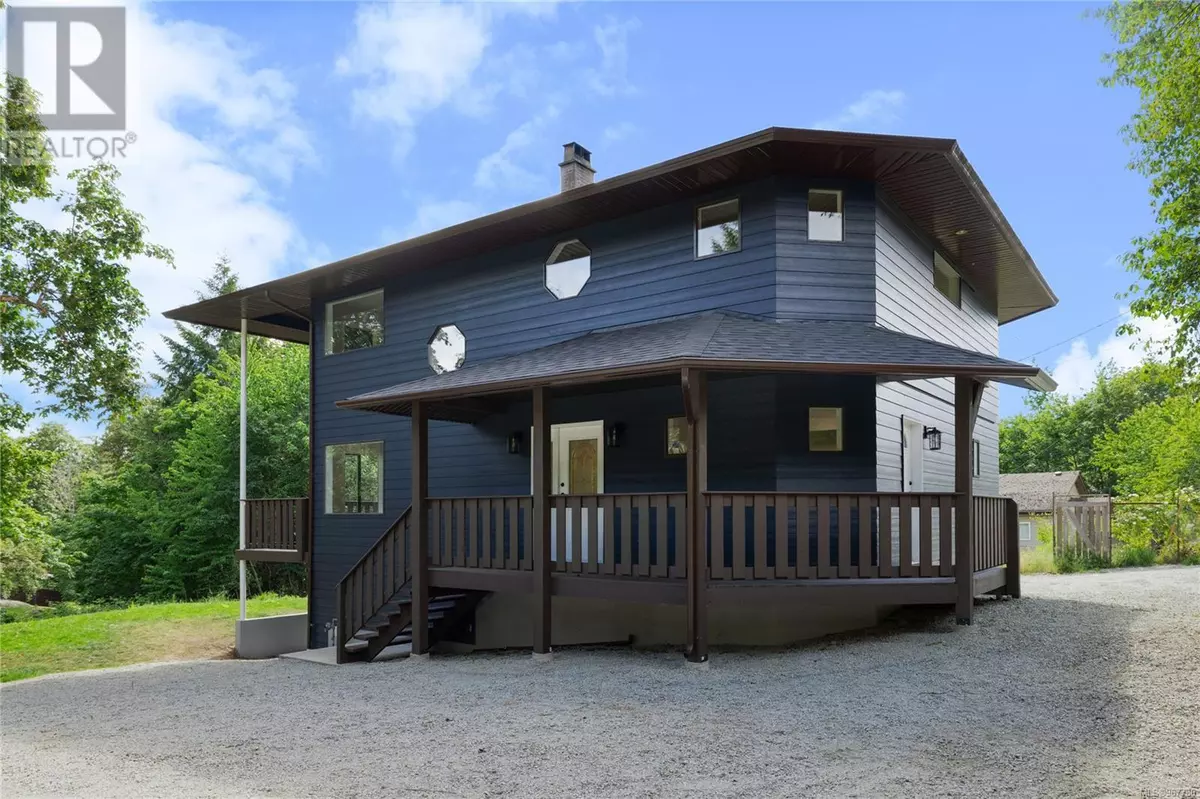
3 Beds
3 Baths
3,088 SqFt
3 Beds
3 Baths
3,088 SqFt
Key Details
Property Type Single Family Home
Sub Type Freehold
Listing Status Active
Purchase Type For Sale
Square Footage 3,088 sqft
Price per Sqft $275
Subdivision Alberni Valley
MLS® Listing ID 967780
Style Contemporary
Bedrooms 3
Originating Board Vancouver Island Real Estate Board
Year Built 2002
Lot Size 0.340 Acres
Acres 14810.0
Property Description
Location
Province BC
Zoning Rural residential
Rooms
Extra Room 1 Second level 5'4 x 15'7 Sunroom
Extra Room 2 Second level Measurements not available x 11 ft Bathroom
Extra Room 3 Second level 16'9 x 7'8 Ensuite
Extra Room 4 Second level 12 ft X 14 ft Bedroom
Extra Room 5 Second level 12 ft X 14 ft Bedroom
Extra Room 6 Second level 13'2 x 14'1 Primary Bedroom
Interior
Heating Forced air,
Cooling See Remarks
Exterior
Parking Features Yes
View Y/N Yes
View Mountain view
Total Parking Spaces 6
Private Pool No
Building
Architectural Style Contemporary
Others
Ownership Freehold

"My job is to find and attract mastery-based agents to the office, protect the culture, and make sure everyone is happy! "







