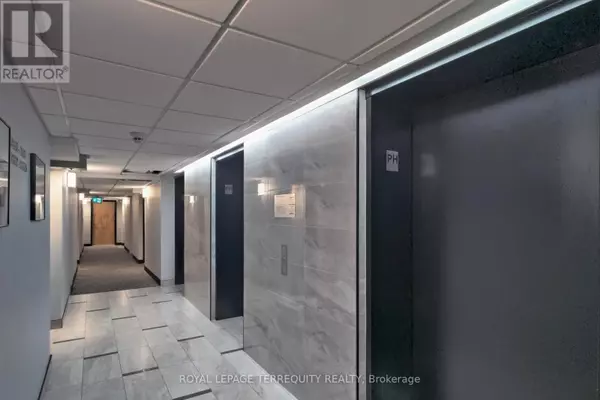2 Beds
3 Baths
1,199 SqFt
2 Beds
3 Baths
1,199 SqFt
Key Details
Property Type Condo
Sub Type Condominium/Strata
Listing Status Active
Purchase Type For Sale
Square Footage 1,199 sqft
Price per Sqft $1,042
Subdivision Waterfront Communities C8
MLS® Listing ID C8447836
Bedrooms 2
Half Baths 1
Condo Fees $1,085/mo
Originating Board Toronto Regional Real Estate Board
Property Description
Location
Province ON
Rooms
Extra Room 1 Second level 7.8 m X 3.5 m Primary Bedroom
Extra Room 2 Second level 5.6 m X 2.6 m Bedroom
Extra Room 3 Main level 5.4 m X 4 m Living room
Extra Room 4 Main level 2.3 m X 2.8 m Dining room
Extra Room 5 Main level 2.3 m X 2.8 m Kitchen
Interior
Heating Forced air
Cooling Central air conditioning
Flooring Hardwood, Ceramic, Carpeted
Exterior
Parking Features Yes
Community Features Pet Restrictions
View Y/N No
Total Parking Spaces 1
Private Pool No
Others
Ownership Condominium/Strata
"My job is to find and attract mastery-based agents to the office, protect the culture, and make sure everyone is happy! "







