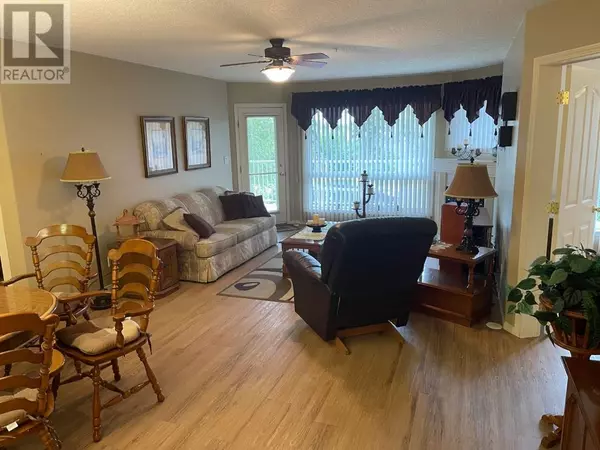2 Beds
2 Baths
1,100 SqFt
2 Beds
2 Baths
1,100 SqFt
Key Details
Property Type Condo
Sub Type Condominium/Strata
Listing Status Active
Purchase Type For Sale
Square Footage 1,100 sqft
Price per Sqft $271
Subdivision Augustana
MLS® Listing ID A2141755
Style Low rise
Bedrooms 2
Condo Fees $522/mo
Originating Board Central Alberta REALTORS® Association
Year Built 1997
Property Description
Location
Province AB
Rooms
Extra Room 1 Main level 17.42 Ft x 17.75 Ft Kitchen
Extra Room 2 Main level 12.92 Ft x 16.33 Ft Living room
Extra Room 3 Main level 15.58 Ft x 11.42 Ft Primary Bedroom
Extra Room 4 Main level 12.00 Ft x 9.83 Ft Bedroom
Extra Room 5 Main level 7.42 Ft x 8.67 Ft 3pc Bathroom
Extra Room 6 Main level 8.00 Ft x 4.92 Ft 4pc Bathroom
Interior
Cooling Central air conditioning
Flooring Laminate
Fireplaces Number 1
Exterior
Parking Features Yes
Garage Spaces 1.0
Garage Description 1
Community Features Pets not Allowed, Age Restrictions
View Y/N No
Total Parking Spaces 1
Private Pool No
Building
Lot Description Landscaped, Lawn
Story 4
Architectural Style Low rise
Others
Ownership Condominium/Strata
"My job is to find and attract mastery-based agents to the office, protect the culture, and make sure everyone is happy! "







