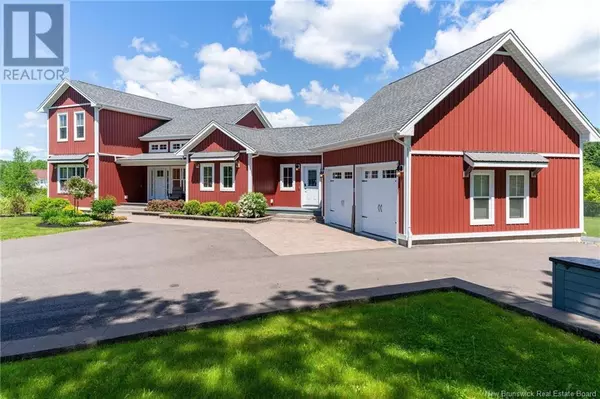
4 Beds
4 Baths
2,434 SqFt
4 Beds
4 Baths
2,434 SqFt
Key Details
Property Type Single Family Home
Sub Type Freehold
Listing Status Active
Purchase Type For Sale
Square Footage 2,434 sqft
Price per Sqft $472
MLS® Listing ID NB101532
Style 2 Level
Bedrooms 4
Half Baths 1
Originating Board New Brunswick Real Estate Board
Year Built 2017
Lot Size 2.600 Acres
Acres 113256.0
Property Description
Location
Province NB
Rooms
Extra Room 1 Second level 12'11'' x 11'7'' Bedroom
Extra Room 2 Second level 8'7'' x 5'6'' Bath (# pieces 1-6)
Extra Room 3 Second level 13' x 11'10'' Bedroom
Extra Room 4 Basement 18'7'' x 11'5'' Other
Extra Room 5 Basement 13'1'' x 8'6'' Bath (# pieces 1-6)
Extra Room 6 Basement 28'5'' x 25'5'' Recreation room
Interior
Heating Baseboard heaters, Heat Pump, Radiant heat
Cooling Heat Pump
Flooring Carpeted, Ceramic, Vinyl
Exterior
Parking Features Yes
View Y/N No
Private Pool Yes
Building
Lot Description Landscaped
Sewer Septic System
Architectural Style 2 Level
Others
Ownership Freehold

"My job is to find and attract mastery-based agents to the office, protect the culture, and make sure everyone is happy! "







