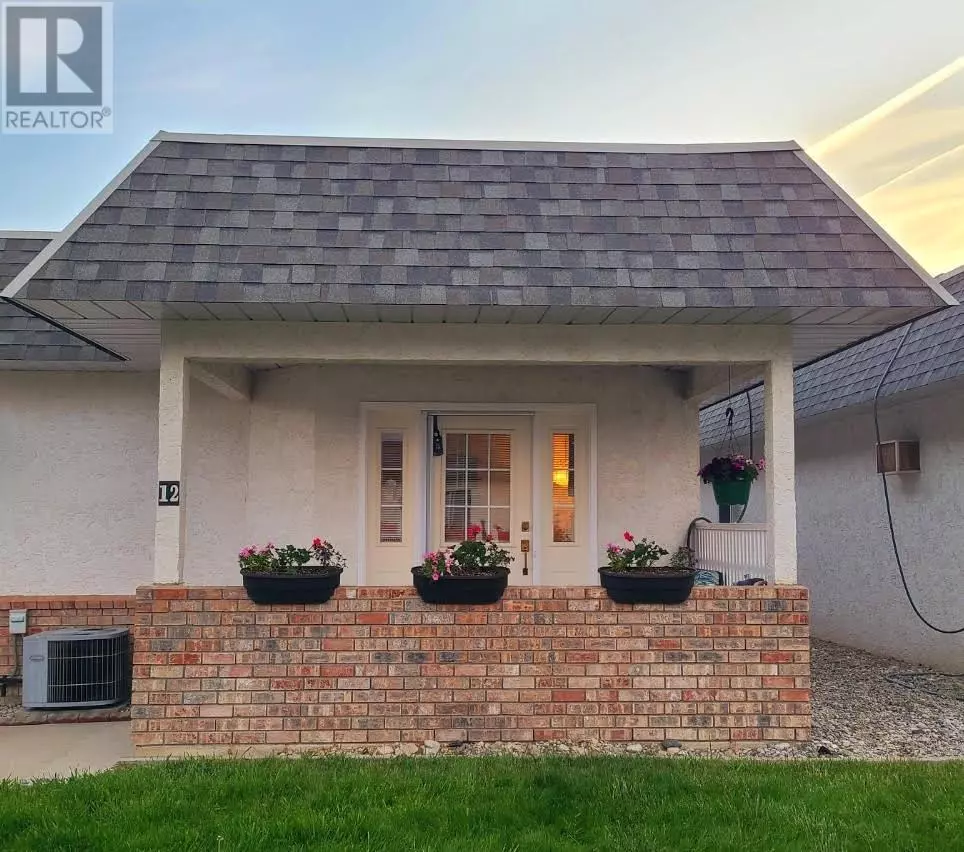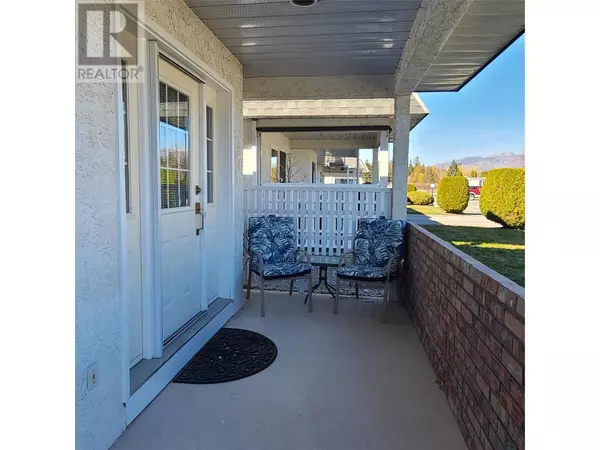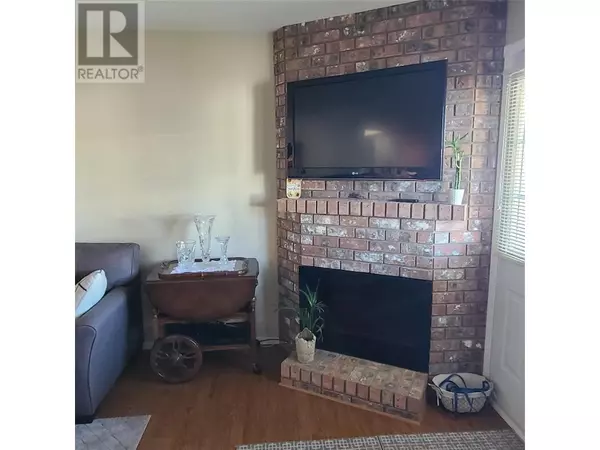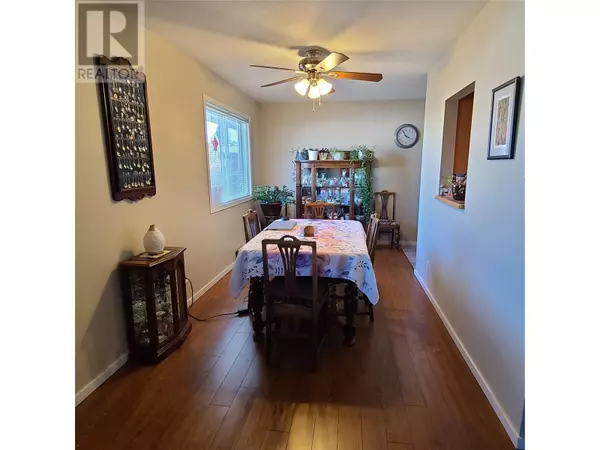2 Beds
2 Baths
1,267 SqFt
2 Beds
2 Baths
1,267 SqFt
Key Details
Property Type Townhouse
Sub Type Townhouse
Listing Status Active
Purchase Type For Sale
Square Footage 1,267 sqft
Price per Sqft $311
Subdivision Main Town
MLS® Listing ID 10315374
Bedrooms 2
Half Baths 1
Condo Fees $185/mo
Originating Board Association of Interior REALTORS®
Year Built 1989
Property Description
Location
Province BC
Zoning Unknown
Rooms
Extra Room 1 Main level 5' x 7' Laundry room
Extra Room 2 Main level 12' x 7'3'' Sunroom
Extra Room 3 Main level 12'10'' x 14'4'' Primary Bedroom
Extra Room 4 Main level 17'4'' x 13'10'' Living room
Extra Room 5 Main level 8'9'' x 13'5'' Kitchen
Extra Room 6 Main level 5' x 3'8'' 2pc Ensuite bath
Interior
Heating Forced air, See remarks
Cooling Central air conditioning
Flooring Laminate, Vinyl
Exterior
Parking Features No
Community Features Adult Oriented, Pets Allowed, Rentals Allowed, Seniors Oriented
View Y/N No
Total Parking Spaces 2
Private Pool No
Building
Lot Description Level
Story 1
Sewer Municipal sewage system
Others
Ownership Strata
"My job is to find and attract mastery-based agents to the office, protect the culture, and make sure everyone is happy! "







