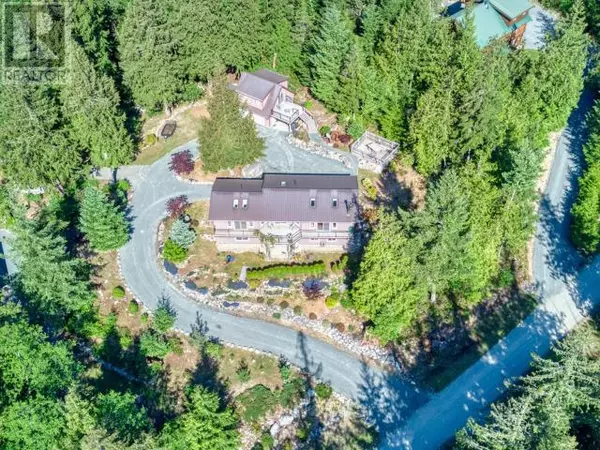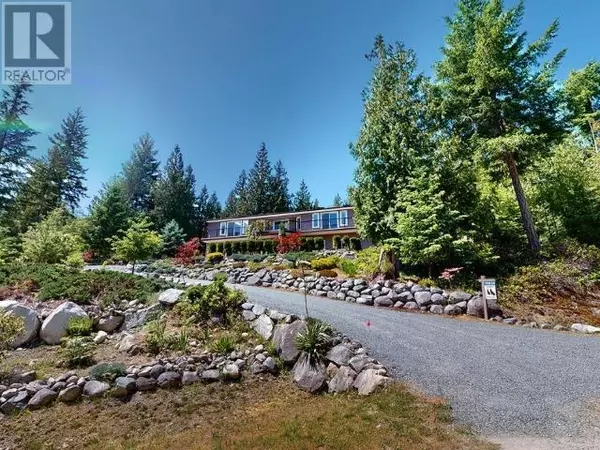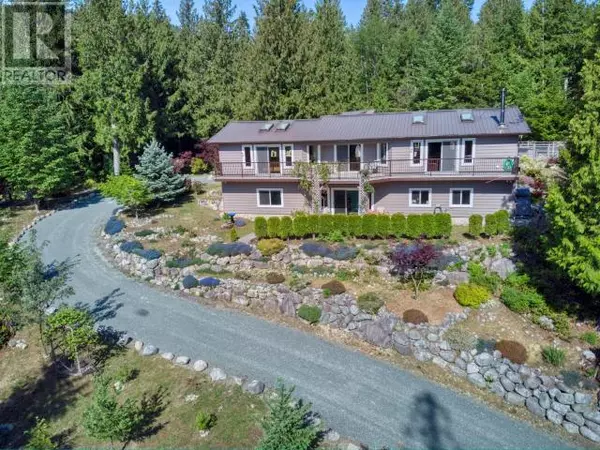4 Beds
3 Baths
3,031 SqFt
4 Beds
3 Baths
3,031 SqFt
Key Details
Property Type Single Family Home
Sub Type Leasehold
Listing Status Active
Purchase Type For Sale
Square Footage 3,031 sqft
Price per Sqft $247
MLS® Listing ID 18079
Bedrooms 4
Originating Board Powell River Sunshine Coast Real Estate Board
Lot Size 0.860 Acres
Acres 37461.6
Property Description
Location
Province BC
Rooms
Extra Room 1 Basement 36 ft , 7 in X 13 ft , 4 in Family room
Extra Room 2 Basement 12 ft , 2 in X 13 ft , 4 in Bedroom
Extra Room 3 Basement 8 ft , 6 in X 12 ft , 6 in Bedroom
Extra Room 4 Basement 12 ft , 10 in X 13 ft , 4 in Bedroom
Extra Room 5 Basement 8 ft , 7 in X 8 ft , 8 in Other
Extra Room 6 Basement 5 ft , 1 in X 8 ft , 2 in Other
Interior
Heating Heat Pump, Heat Pump, Heat Pump
Fireplaces Type Conventional, Conventional
Exterior
Parking Features No
View Y/N Yes
View Mountain view
Private Pool No
Others
Ownership Leasehold
"My job is to find and attract mastery-based agents to the office, protect the culture, and make sure everyone is happy! "







