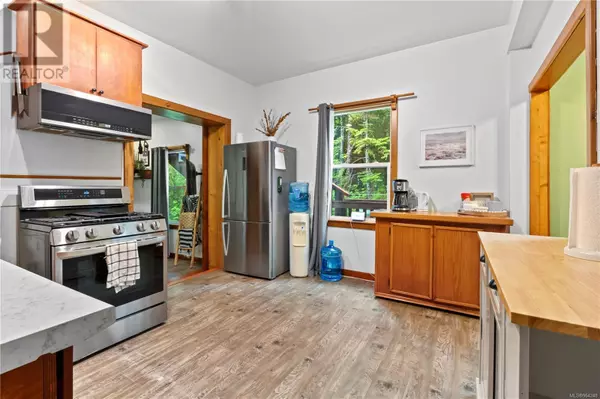
3 Beds
2 Baths
1,945 SqFt
3 Beds
2 Baths
1,945 SqFt
Key Details
Property Type Single Family Home
Sub Type Freehold
Listing Status Active
Purchase Type For Sale
Square Footage 1,945 sqft
Price per Sqft $436
Subdivision Ucluelet
MLS® Listing ID 964248
Style Westcoast
Bedrooms 3
Originating Board Vancouver Island Real Estate Board
Year Built 1950
Lot Size 8,580 Sqft
Acres 8580.0
Property Description
Location
Province BC
Zoning Residential
Rooms
Extra Room 1 Second level 15'6 x 11'9 Primary Bedroom
Extra Room 2 Second level 8'0 x 7'3 Bathroom
Extra Room 3 Second level 11'10 x 11'6 Bedroom
Extra Room 4 Main level 7'8 x 6'8 Bathroom
Extra Room 5 Main level 9'0 x 5'0 Laundry room
Extra Room 6 Main level 12'6 x 6'2 Entrance
Interior
Heating Baseboard heaters, ,
Cooling None
Fireplaces Number 1
Exterior
Parking Features No
View Y/N No
Total Parking Spaces 4
Private Pool No
Building
Architectural Style Westcoast
Others
Ownership Freehold

"My job is to find and attract mastery-based agents to the office, protect the culture, and make sure everyone is happy! "







