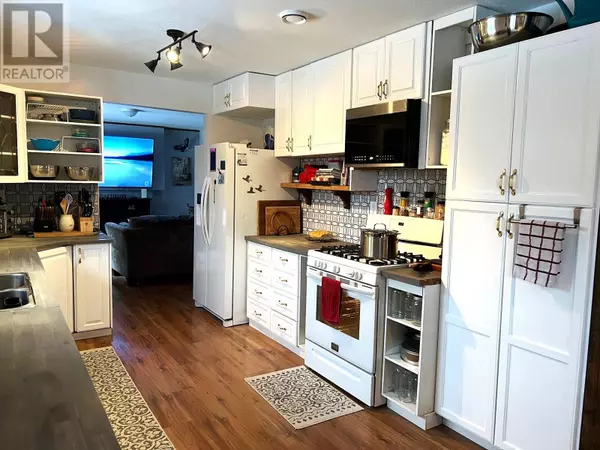4 Beds
3 Baths
2,240 SqFt
4 Beds
3 Baths
2,240 SqFt
Key Details
Property Type Single Family Home
Sub Type Freehold
Listing Status Active
Purchase Type For Sale
Square Footage 2,240 sqft
Price per Sqft $298
Subdivision Blind Bay
MLS® Listing ID 10314057
Style Ranch
Bedrooms 4
Originating Board Association of Interior REALTORS®
Year Built 1982
Lot Size 0.320 Acres
Acres 13939.2
Property Description
Location
Province BC
Zoning Residential
Rooms
Extra Room 1 Basement Measurements not available 4pc Bathroom
Extra Room 2 Basement 11' x 16' Bedroom
Extra Room 3 Basement 15' x 26'9'' Recreation room
Extra Room 4 Main level 14' x 8' Foyer
Extra Room 5 Main level 11' x 8' Other
Extra Room 6 Main level Measurements not available 3pc Ensuite bath
Interior
Heating Baseboard heaters, , Forced air, See remarks
Flooring Laminate, Linoleum
Fireplaces Type Conventional
Exterior
Parking Features Yes
Garage Spaces 3.0
Garage Description 3
View Y/N Yes
View Lake view, View (panoramic)
Roof Type Unknown
Total Parking Spaces 3
Private Pool No
Building
Lot Description Landscaped, Sloping
Story 2
Sewer Septic tank
Architectural Style Ranch
Others
Ownership Freehold
"My job is to find and attract mastery-based agents to the office, protect the culture, and make sure everyone is happy! "







