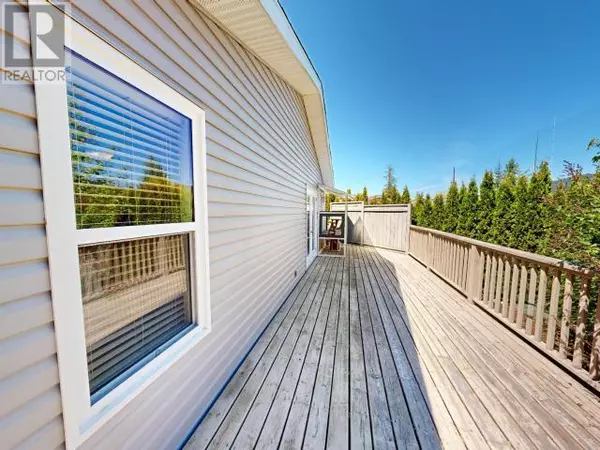2 Beds
2 Baths
1,232 SqFt
2 Beds
2 Baths
1,232 SqFt
Key Details
Property Type Single Family Home
Sub Type Leasehold
Listing Status Active
Purchase Type For Sale
Square Footage 1,232 sqft
Price per Sqft $243
MLS® Listing ID 18055
Bedrooms 2
Originating Board Powell River Sunshine Coast Real Estate Board
Year Built 2010
Property Description
Location
Province BC
Rooms
Extra Room 1 Main level 8 ft , 1 in X 6 ft , 3 in Foyer
Extra Room 2 Main level 14 ft , 7 in X 13 ft , 1 in Living room
Extra Room 3 Main level 12 ft , 9 in X 6 ft , 9 in Dining room
Extra Room 4 Main level 12 ft X 14 ft Kitchen
Extra Room 5 Main level 12 ft , 11 in X 14 ft , 7 in Primary Bedroom
Extra Room 6 Main level Measurements not available 4pc Bathroom
Exterior
Parking Features Yes
Community Features Adult Oriented
View Y/N No
Total Parking Spaces 1
Private Pool No
Others
Ownership Leasehold
"My job is to find and attract mastery-based agents to the office, protect the culture, and make sure everyone is happy! "







