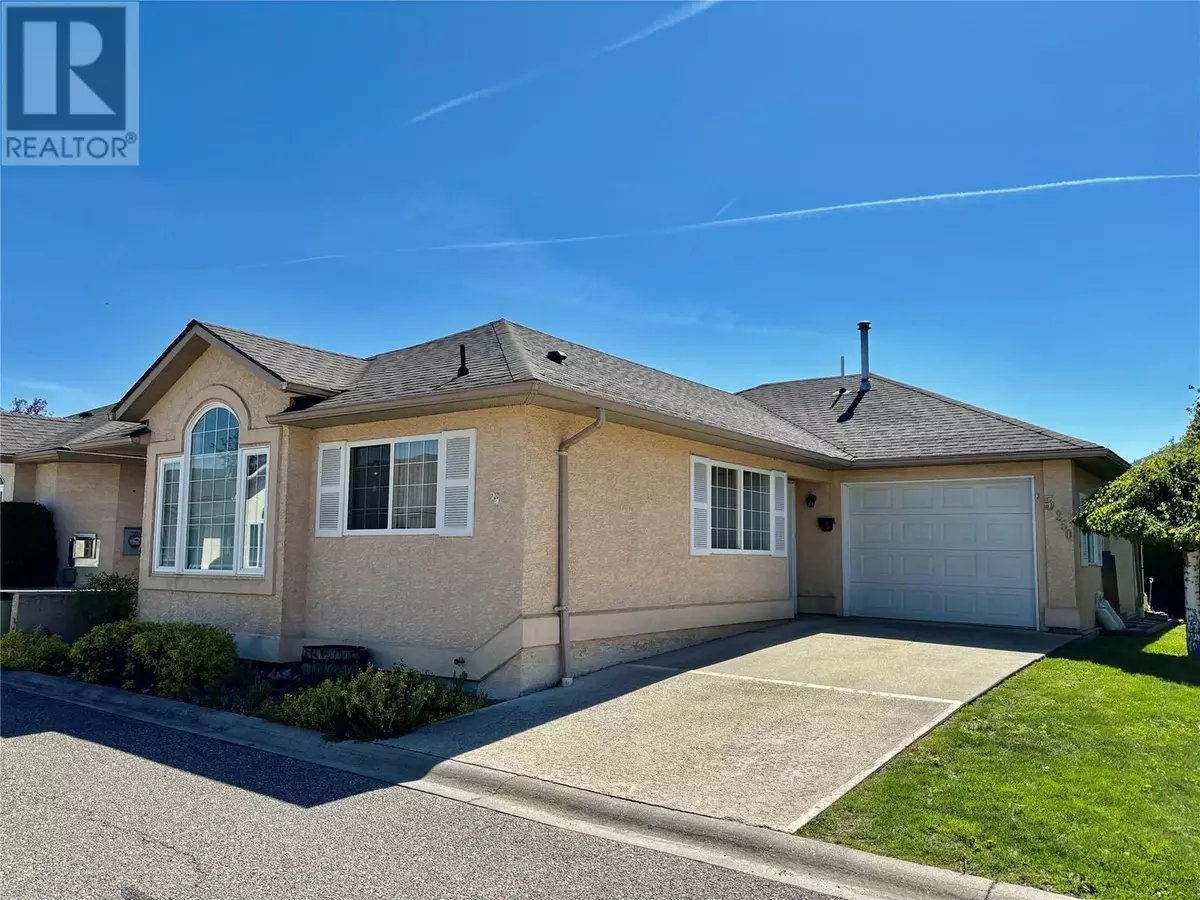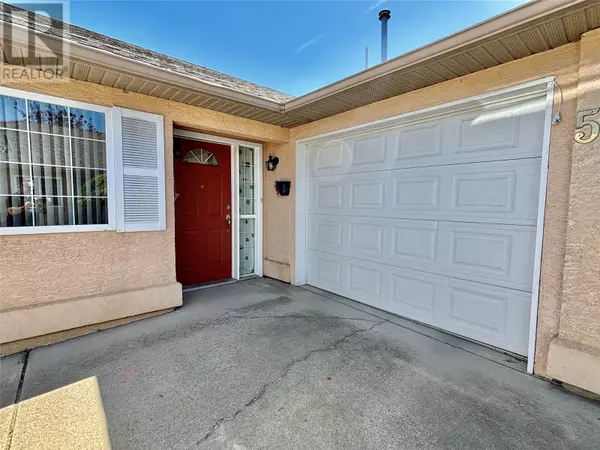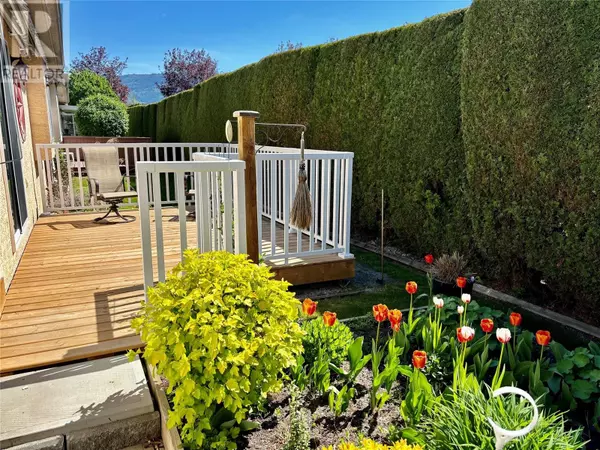2 Beds
2 Baths
1,245 SqFt
2 Beds
2 Baths
1,245 SqFt
Key Details
Property Type Condo
Sub Type Strata
Listing Status Active
Purchase Type For Sale
Square Footage 1,245 sqft
Price per Sqft $385
Subdivision Nw Salmon Arm
MLS® Listing ID 10313481
Style Ranch
Bedrooms 2
Condo Fees $140/mo
Originating Board Association of Interior REALTORS®
Year Built 1995
Lot Size 3,049 Sqft
Acres 3049.2
Property Description
Location
Province BC
Zoning Unknown
Rooms
Extra Room 1 Main level 9'0'' x 8'0'' Utility room
Extra Room 2 Main level 9'5'' x 4'0'' 4pc Bathroom
Extra Room 3 Main level 12'10'' x 9'3'' Bedroom
Extra Room 4 Main level 9'2'' x 5'0'' 3pc Ensuite bath
Extra Room 5 Main level 13'5'' x 11'0'' Primary Bedroom
Extra Room 6 Main level 18'2'' x 9'11'' Kitchen
Interior
Heating Forced air, See remarks
Cooling Central air conditioning
Fireplaces Type Unknown
Exterior
Parking Features Yes
Garage Spaces 1.0
Garage Description 1
Community Features Adult Oriented, Seniors Oriented
View Y/N No
Roof Type Unknown
Total Parking Spaces 1
Private Pool No
Building
Story 1
Sewer Municipal sewage system
Architectural Style Ranch
Others
Ownership Strata
"My job is to find and attract mastery-based agents to the office, protect the culture, and make sure everyone is happy! "







