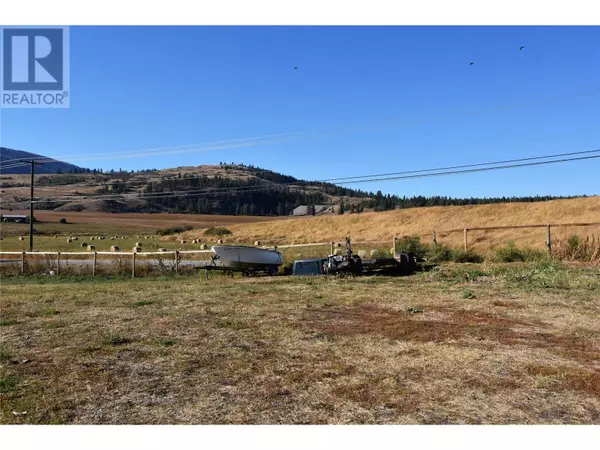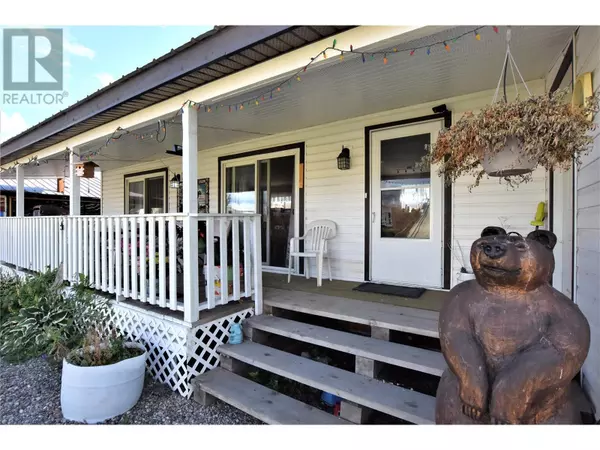
2 Beds
2 Baths
1,200 SqFt
2 Beds
2 Baths
1,200 SqFt
Key Details
Property Type Single Family Home
Sub Type Leasehold/Leased Land
Listing Status Active
Purchase Type For Sale
Square Footage 1,200 sqft
Price per Sqft $375
Subdivision Okanagan North
MLS® Listing ID 10313253
Style Ranch
Bedrooms 2
Originating Board Association of Interior REALTORS®
Year Built 2019
Lot Size 1.750 Acres
Acres 76230.0
Property Description
Location
Province BC
Zoning Unknown
Rooms
Extra Room 1 Basement 24'0'' x 40'0'' Storage
Extra Room 2 Main level 34'0'' x 26'0'' Workshop
Extra Room 3 Main level 24'0'' x 24'0'' Other
Extra Room 4 Main level 9'5'' x 14'5'' Bedroom
Extra Room 5 Main level 7'11'' x 5'7'' 4pc Ensuite bath
Extra Room 6 Main level 14'5'' x 13'8'' Primary Bedroom
Interior
Heating Baseboard heaters, , Forced air, See remarks
Cooling Wall unit
Flooring Carpeted, Laminate
Exterior
Parking Features No
Fence Fence
Community Features Pets Allowed, Rentals Not Allowed
View Y/N Yes
View Lake view, Mountain view, View (panoramic)
Roof Type Unknown
Total Parking Spaces 7
Private Pool No
Building
Lot Description Level
Story 1
Sewer Septic tank
Architectural Style Ranch
Others
Ownership Leasehold/Leased Land

"My job is to find and attract mastery-based agents to the office, protect the culture, and make sure everyone is happy! "







