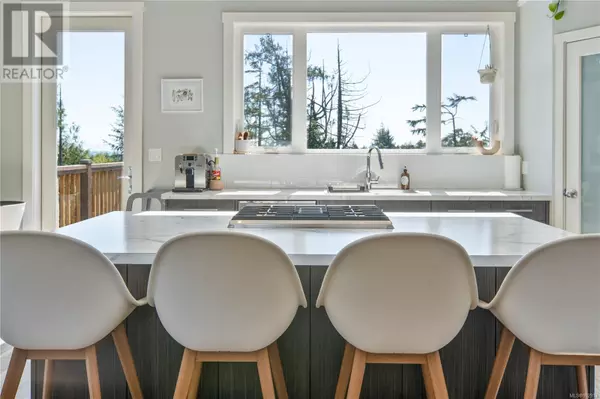
4 Beds
4 Baths
2,076 SqFt
4 Beds
4 Baths
2,076 SqFt
Key Details
Property Type Single Family Home
Sub Type Freehold
Listing Status Active
Purchase Type For Sale
Square Footage 2,076 sqft
Price per Sqft $565
Subdivision Ucluelet
MLS® Listing ID 962913
Bedrooms 4
Originating Board Vancouver Island Real Estate Board
Year Built 2017
Lot Size 0.290 Acres
Acres 12632.0
Property Description
Location
Province BC
Zoning Residential
Rooms
Extra Room 1 Lower level 6 ft X 9 ft Other
Extra Room 2 Lower level 4-Piece Bathroom
Extra Room 3 Lower level 11 ft X 11 ft Bedroom
Extra Room 4 Lower level 11 ft X 11 ft Bedroom
Extra Room 5 Lower level 4-Piece Bathroom
Extra Room 6 Lower level 19 ft X 17 ft Bedroom
Interior
Heating Heat Pump,
Cooling See Remarks
Exterior
Parking Features No
View Y/N No
Total Parking Spaces 2
Private Pool No
Others
Ownership Freehold

"My job is to find and attract mastery-based agents to the office, protect the culture, and make sure everyone is happy! "







