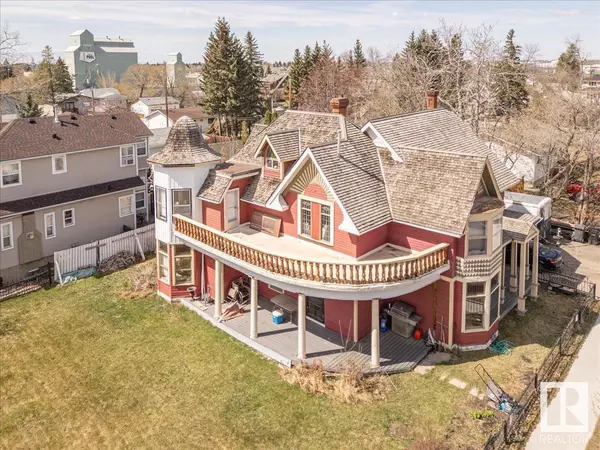5 Beds
2 Baths
3,393 SqFt
5 Beds
2 Baths
3,393 SqFt
Key Details
Property Type Single Family Home
Sub Type Freehold
Listing Status Active
Purchase Type For Sale
Square Footage 3,393 sqft
Price per Sqft $147
Subdivision North Telford
MLS® Listing ID E4385480
Bedrooms 5
Originating Board REALTORS® Association of Edmonton
Year Built 1910
Lot Size 9,000 Sqft
Acres 9000.028
Property Description
Location
Province AB
Rooms
Extra Room 1 Main level 3.97 m X 5.33 m Living room
Extra Room 2 Main level 3.85 m X 3.38 m Dining room
Extra Room 3 Main level 2.62 m X 5.78 m Kitchen
Extra Room 4 Main level 4.26 m X 3.47 m Family room
Extra Room 5 Main level 10.12 m X 7.65 m Den
Extra Room 6 Upper Level 10.92 m X 7.09 m Primary Bedroom
Interior
Heating Forced air
Fireplaces Type Unknown
Exterior
Parking Features Yes
Community Features Public Swimming Pool
View Y/N No
Private Pool No
Building
Story 3
Others
Ownership Freehold
"My job is to find and attract mastery-based agents to the office, protect the culture, and make sure everyone is happy! "







