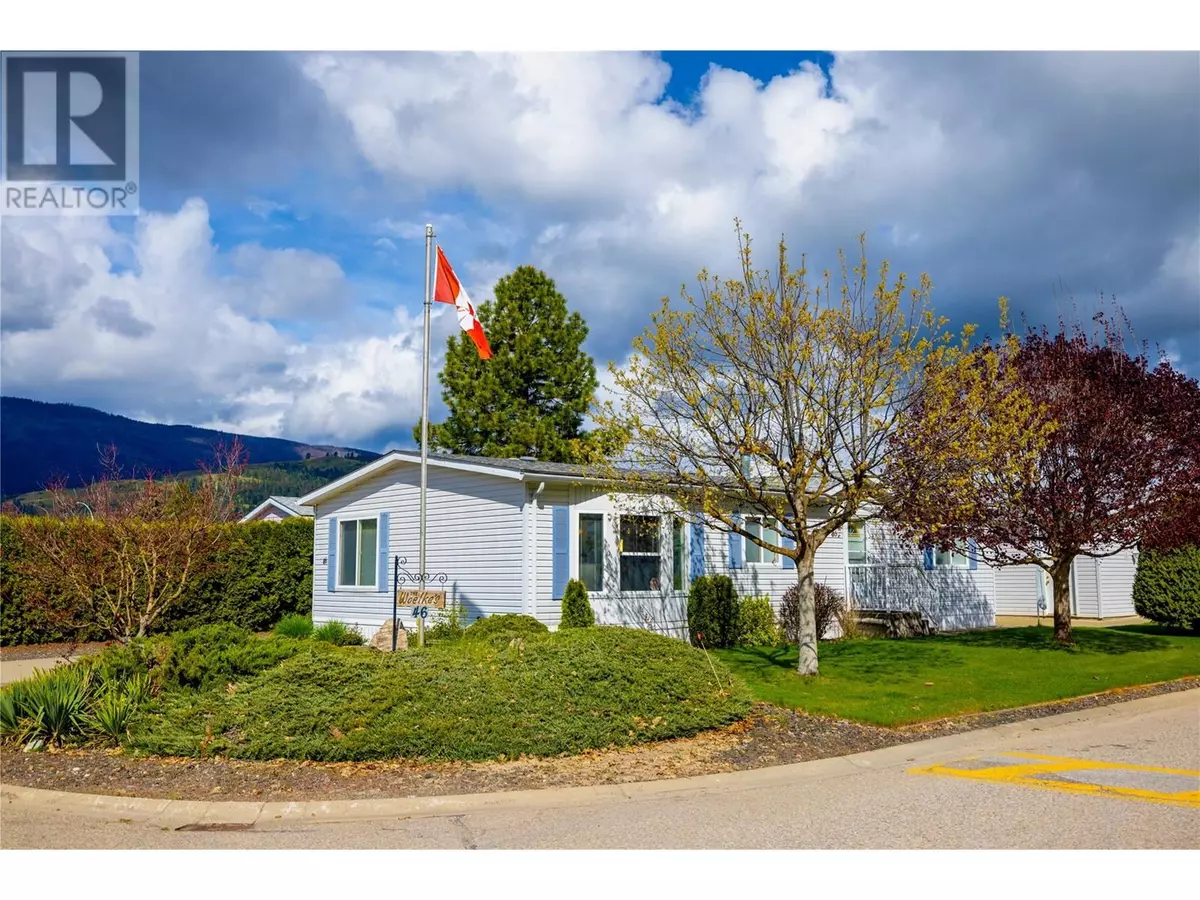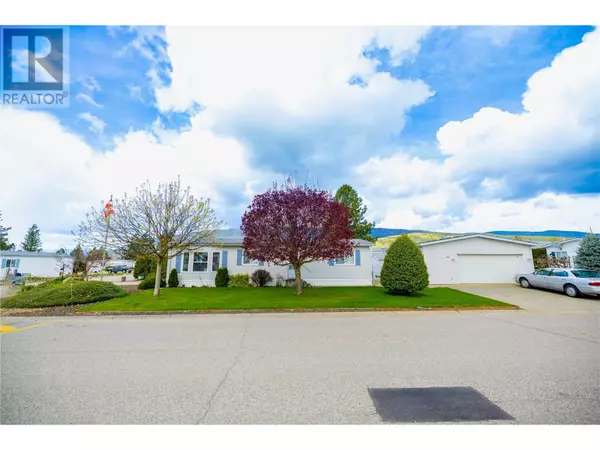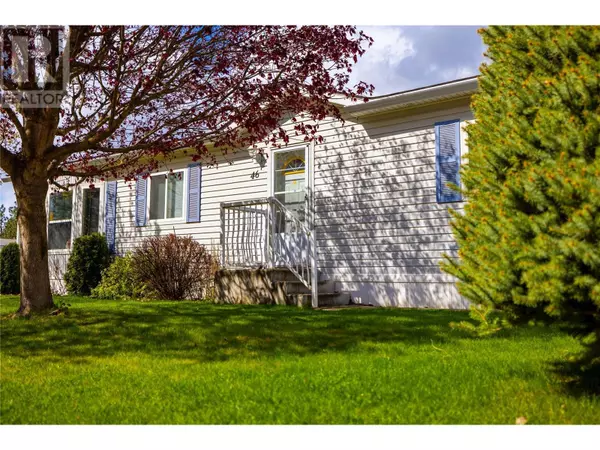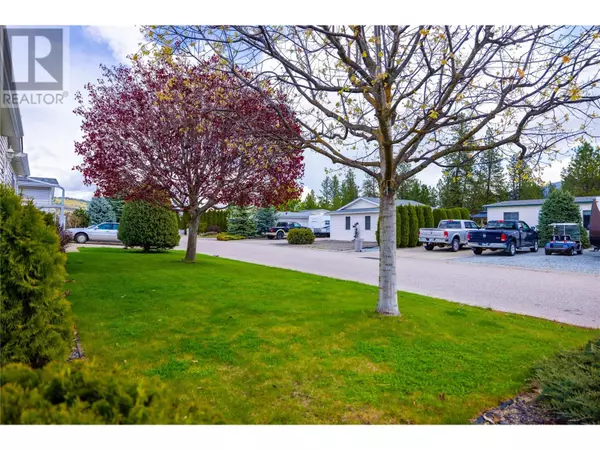
3 Beds
2 Baths
1,300 SqFt
3 Beds
2 Baths
1,300 SqFt
Key Details
Property Type Single Family Home
Sub Type Leasehold/Leased Land
Listing Status Active
Purchase Type For Sale
Square Footage 1,300 sqft
Price per Sqft $301
Subdivision Swan Lake West
MLS® Listing ID 10311193
Bedrooms 3
Condo Fees $388/mo
Originating Board Association of Interior REALTORS®
Year Built 2000
Property Description
Location
Province BC
Zoning Unknown
Rooms
Extra Room 1 Main level 9' x 12' Full ensuite bathroom
Extra Room 2 Main level 11'4'' x 12'3'' Primary Bedroom
Extra Room 3 Main level 10'11'' x 12'3'' Bedroom
Extra Room 4 Main level 4'11'' x 8'8'' Full bathroom
Extra Room 5 Main level 8'8'' x 10' Bedroom
Extra Room 6 Main level 5'9'' x 8'8'' Laundry room
Interior
Heating Forced air, See remarks
Cooling Central air conditioning
Flooring Carpeted, Laminate, Linoleum
Exterior
Parking Features Yes
Garage Spaces 2.0
Garage Description 2
Community Features Seniors Oriented
View Y/N No
Roof Type Unknown
Total Parking Spaces 2
Private Pool No
Building
Story 1
Sewer Septic tank
Others
Ownership Leasehold/Leased Land

"My job is to find and attract mastery-based agents to the office, protect the culture, and make sure everyone is happy! "







