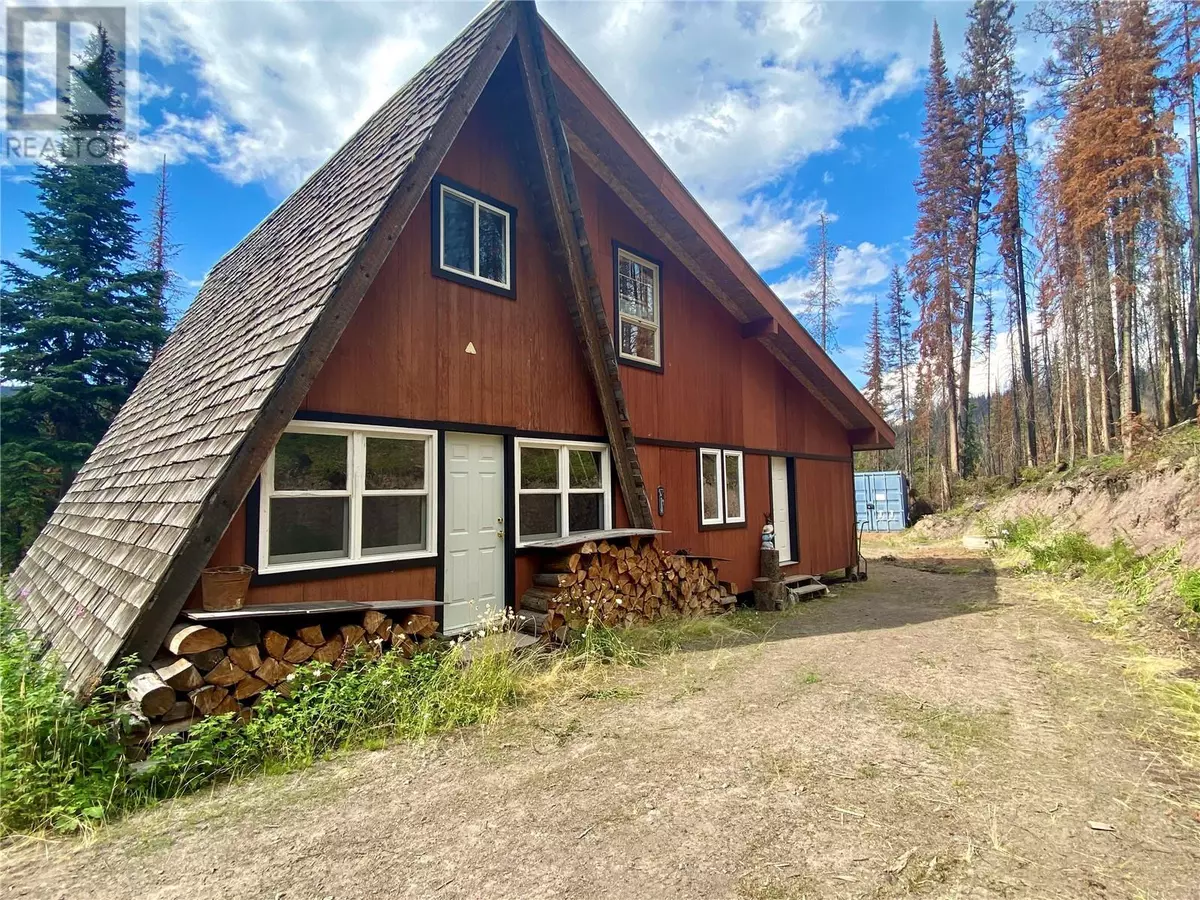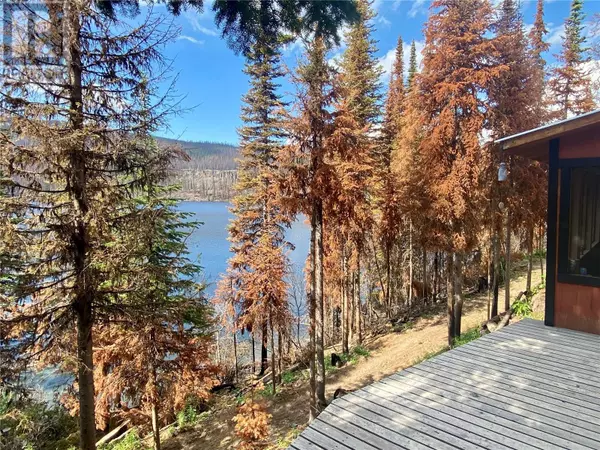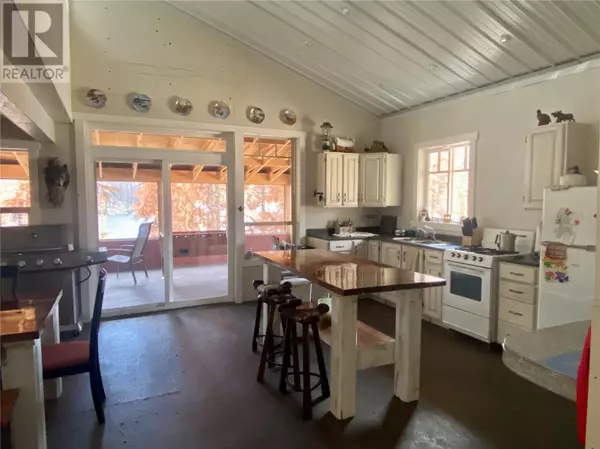
4 Beds
1 Bath
1,700 SqFt
4 Beds
1 Bath
1,700 SqFt
Key Details
Property Type Single Family Home
Sub Type Leasehold
Listing Status Active
Purchase Type For Sale
Square Footage 1,700 sqft
Price per Sqft $70
Subdivision Okanagan North
MLS® Listing ID 10311560
Style Cabin,Cottage
Bedrooms 4
Half Baths 1
Originating Board Association of Interior REALTORS®
Year Built 2016
Lot Size 0.400 Acres
Acres 17424.0
Property Description
Location
Province BC
Zoning Unknown
Rooms
Extra Room 1 Second level 24' x 10' Bedroom
Extra Room 2 Second level 10' x 10' Bedroom
Extra Room 3 Second level 12' x 10' Primary Bedroom
Extra Room 4 Main level 10' x 8' Bedroom
Extra Room 5 Main level 8' x 6' 2pc Bathroom
Extra Room 6 Main level 10' x 10' Dining room
Interior
Heating Stove
Flooring Wood
Fireplaces Type Free Standing Metal
Exterior
Parking Features No
View Y/N No
Roof Type Unknown,Unknown
Private Pool No
Building
Story 1
Sewer See remarks
Architectural Style Cabin, Cottage
Others
Ownership Leasehold

"My job is to find and attract mastery-based agents to the office, protect the culture, and make sure everyone is happy! "







