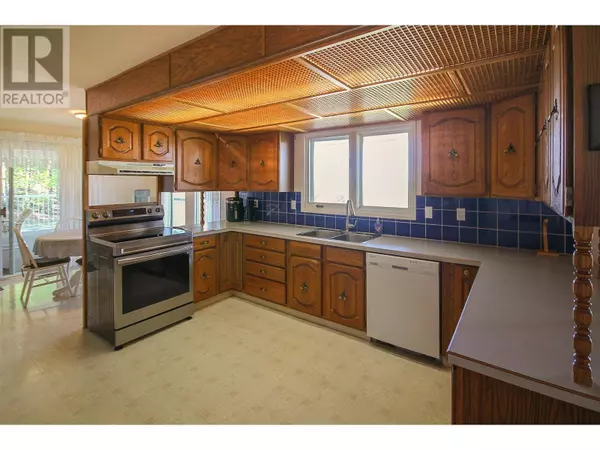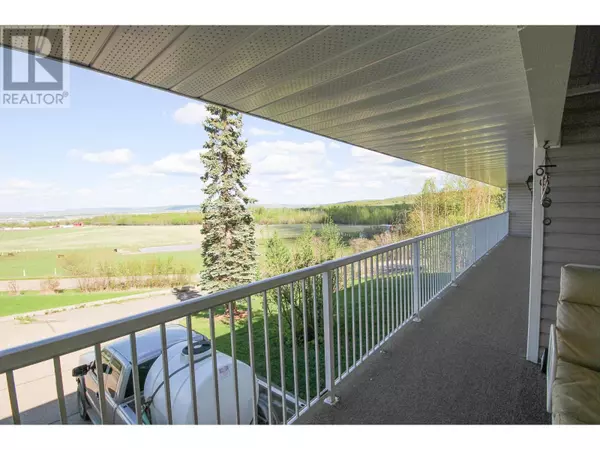
4 Beds
3 Baths
2,826 SqFt
4 Beds
3 Baths
2,826 SqFt
Key Details
Property Type Single Family Home
Sub Type Freehold
Listing Status Active
Purchase Type For Sale
Square Footage 2,826 sqft
Price per Sqft $189
Subdivision Dawson Creek Rural
MLS® Listing ID 10311630
Bedrooms 4
Half Baths 1
Originating Board Association of Interior REALTORS®
Year Built 1981
Lot Size 10.000 Acres
Acres 435600.0
Property Description
Location
Province BC
Zoning Residential
Rooms
Extra Room 1 Second level Measurements not available 4pc Bathroom
Extra Room 2 Second level Measurements not available 2pc Ensuite bath
Extra Room 3 Second level 15'3'' x 10'0'' Dining room
Extra Room 4 Second level 10'0'' x 21'10'' Kitchen
Extra Room 5 Second level 12'7'' x 17'4'' Living room
Extra Room 6 Second level 11'8'' x 10'0'' Bedroom
Interior
Heating See remarks
Fireplaces Type Conventional
Exterior
Parking Features Yes
Garage Spaces 4.0
Garage Description 4
View Y/N Yes
View City view
Roof Type Unknown
Total Parking Spaces 4
Private Pool No
Building
Story 2
Sewer See remarks
Others
Ownership Freehold

"My job is to find and attract mastery-based agents to the office, protect the culture, and make sure everyone is happy! "







