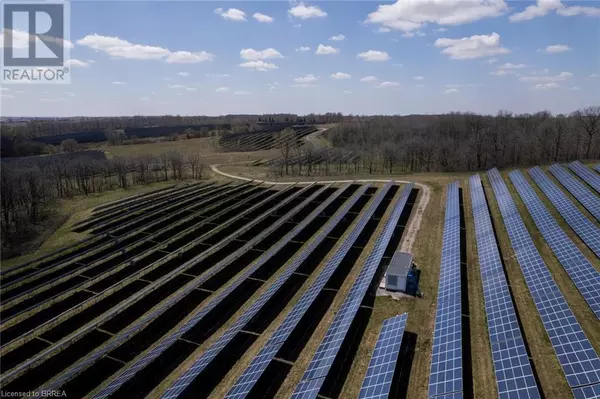3 Beds
2 Baths
2,860 SqFt
3 Beds
2 Baths
2,860 SqFt
Key Details
Property Type Vacant Land
Sub Type Freehold
Listing Status Active
Purchase Type For Sale
Square Footage 2,860 sqft
Price per Sqft $1,713
Subdivision Beachville
MLS® Listing ID 40578017
Style 2 Level
Bedrooms 3
Half Baths 1
Originating Board Brantford Regional Real Estate Assn Inc
Year Built 1890
Lot Size 136.580 Acres
Acres 5949425.0
Property Description
Location
Province ON
Rooms
Extra Room 1 Second level 10'4'' x 14'0'' Bedroom
Extra Room 2 Second level 13'11'' x 14'4'' Bedroom
Extra Room 3 Second level 11'10'' x 12'9'' Office
Extra Room 4 Second level 16'4'' x 13'0'' 4pc Bathroom
Extra Room 5 Second level 12'9'' x 19'0'' Primary Bedroom
Extra Room 6 Main level 13'6'' x 14'11'' Dining room
Interior
Heating Forced air,
Cooling Window air conditioner
Exterior
Parking Features Yes
Community Features School Bus
View Y/N No
Private Pool No
Building
Story 2
Sewer Septic System
Architectural Style 2 Level
Others
Ownership Freehold
"My job is to find and attract mastery-based agents to the office, protect the culture, and make sure everyone is happy! "







