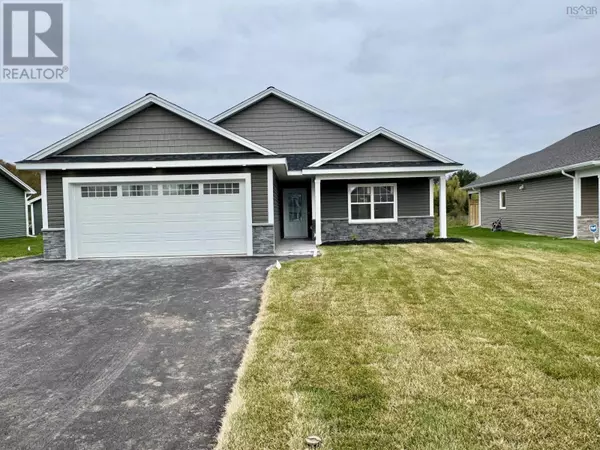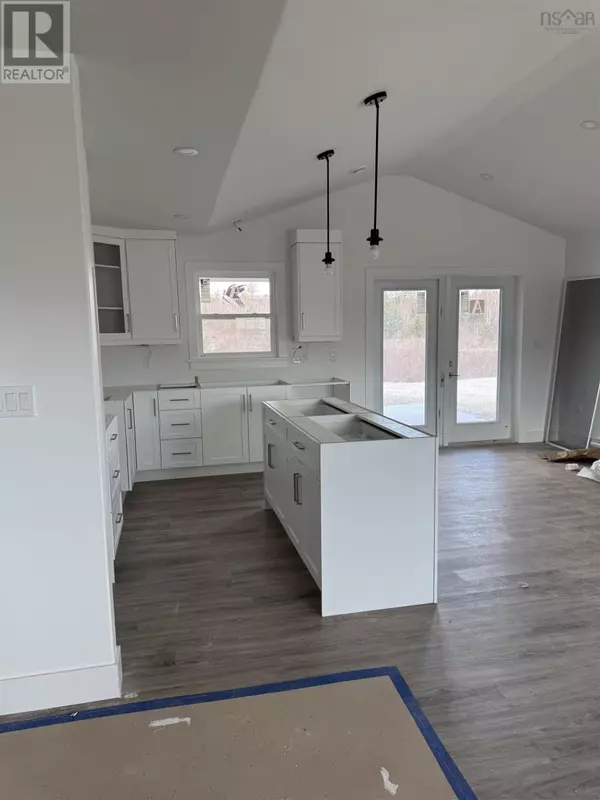
3 Beds
2 Baths
1,290 SqFt
3 Beds
2 Baths
1,290 SqFt
Key Details
Property Type Single Family Home
Sub Type Freehold
Listing Status Active
Purchase Type For Sale
Square Footage 1,290 sqft
Price per Sqft $437
Subdivision Falmouth
MLS® Listing ID 202408481
Bedrooms 3
Originating Board Nova Scotia Association of REALTORS®
Lot Size 9,831 Sqft
Acres 9831.492
Property Description
Location
Province NS
Rooms
Extra Room 1 Main level 14X15.1 Living room
Extra Room 2 Main level 9.6 X 12.8 Dining room
Extra Room 3 Main level 9 X 12.4 Kitchen
Extra Room 4 Main level 14.2 X 11.1 Primary Bedroom
Extra Room 5 Main level 4PC Ensuite (# pieces 2-6)
Extra Room 6 Main level 10X10 Bedroom
Interior
Cooling Heat Pump
Flooring Vinyl Plank
Exterior
Parking Features Yes
Community Features Recreational Facilities
View Y/N No
Private Pool No
Building
Lot Description Landscaped
Story 1
Sewer Municipal sewage system
Others
Ownership Freehold

"My job is to find and attract mastery-based agents to the office, protect the culture, and make sure everyone is happy! "







