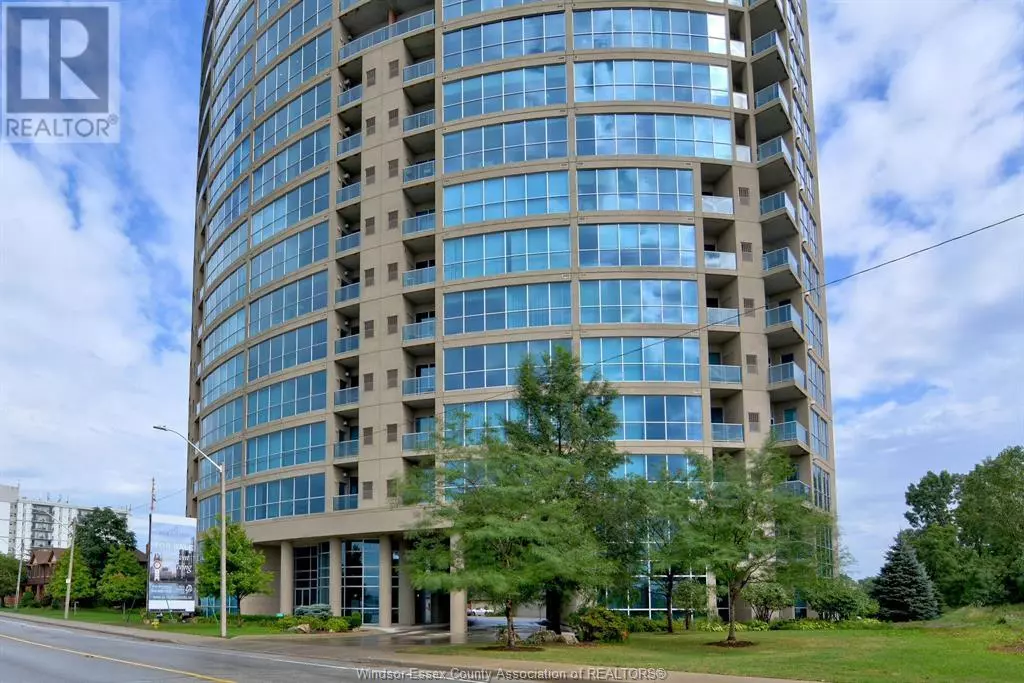
2 Beds
3 Baths
2,233 SqFt
2 Beds
3 Baths
2,233 SqFt
Key Details
Property Type Condo
Sub Type Condominium/Strata
Listing Status Active
Purchase Type For Sale
Square Footage 2,233 sqft
Price per Sqft $445
MLS® Listing ID 24007990
Bedrooms 2
Condo Fees $994/mo
Originating Board Windsor-Essex County Association of REALTORS®
Property Description
Location
Province ON
Rooms
Extra Room 1 Main level Measurements not available 3pc Bathroom
Extra Room 2 Main level Measurements not available 5pc Bathroom
Extra Room 3 Main level Measurements not available 2pc Bathroom
Extra Room 4 Main level 15.5 x 14.3 Primary Bedroom
Extra Room 5 Main level 14.3 x 13.1 Bedroom
Extra Room 6 Main level 14.1 x 9.8 Dining room
Interior
Heating Forced air,
Cooling Central air conditioning
Flooring Carpeted, Ceramic/Porcelain, Hardwood, Marble
Fireplaces Type Direct vent
Exterior
Parking Features Yes
Garage Spaces 2.0
Garage Description 2
View Y/N Yes
View Waterfront - North
Private Pool No
Building
Lot Description Landscaped
Others
Ownership Condominium/Strata

"My job is to find and attract mastery-based agents to the office, protect the culture, and make sure everyone is happy! "







