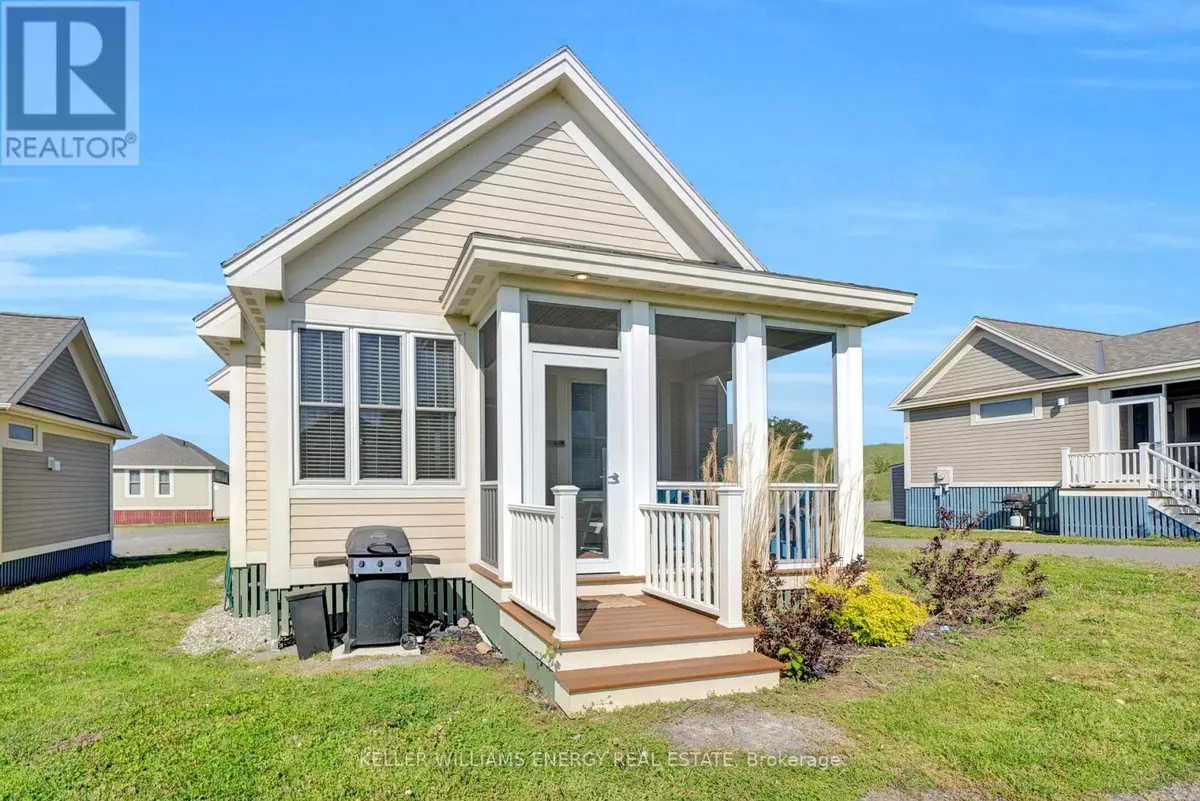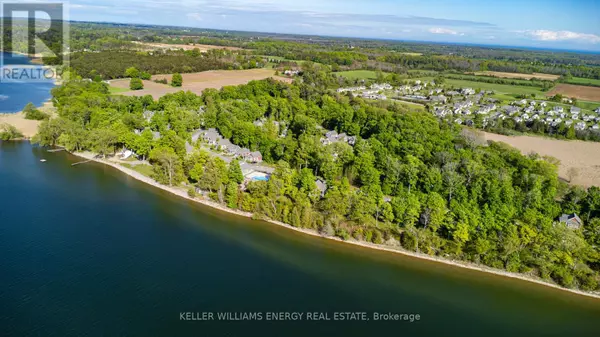
2 Beds
2 Baths
799 SqFt
2 Beds
2 Baths
799 SqFt
Key Details
Property Type Condo
Sub Type Condominium/Strata
Listing Status Active
Purchase Type For Sale
Square Footage 799 sqft
Price per Sqft $350
Subdivision Athol
MLS® Listing ID X8177880
Bedrooms 2
Condo Fees $643/mo
Originating Board Central Lakes Association of REALTORS®
Property Description
Location
Province ON
Rooms
Extra Room 1 Main level 4.55 m X 4.64 m Living room
Extra Room 2 Main level 3.91 m X 2.57 m Kitchen
Extra Room 3 Main level 1.91 m X 1.81 m Eating area
Extra Room 4 Main level 3.45 m X 3.15 m Primary Bedroom
Extra Room 5 Main level 2.4 m X 1.43 m Bathroom
Extra Room 6 Main level 3.34 m X 2.84 m Bedroom
Interior
Heating Forced air
Cooling Central air conditioning
Exterior
Parking Features No
Community Features Pet Restrictions
View Y/N No
Private Pool No
Building
Story 1
Others
Ownership Condominium/Strata

"My job is to find and attract mastery-based agents to the office, protect the culture, and make sure everyone is happy! "







